Welcome to CO-HAB/RAVAL!
We are a team made up of two engineering and architecture research groups from the Universitat Politècnica de Catalunya (REARQ-UPC and GICITED-UPC) and the Oasiurbà association (a group working towards social transformation through housing in the Raval neighbourhood).
We encourage you to take part in the CO-HAB/RAVAL project. Its main goal is to improve quality of life for inhabitants of the neighbourhood through the co-design and co-construction of small renovation projects in collaboration with local associations, neighbours and professionals.
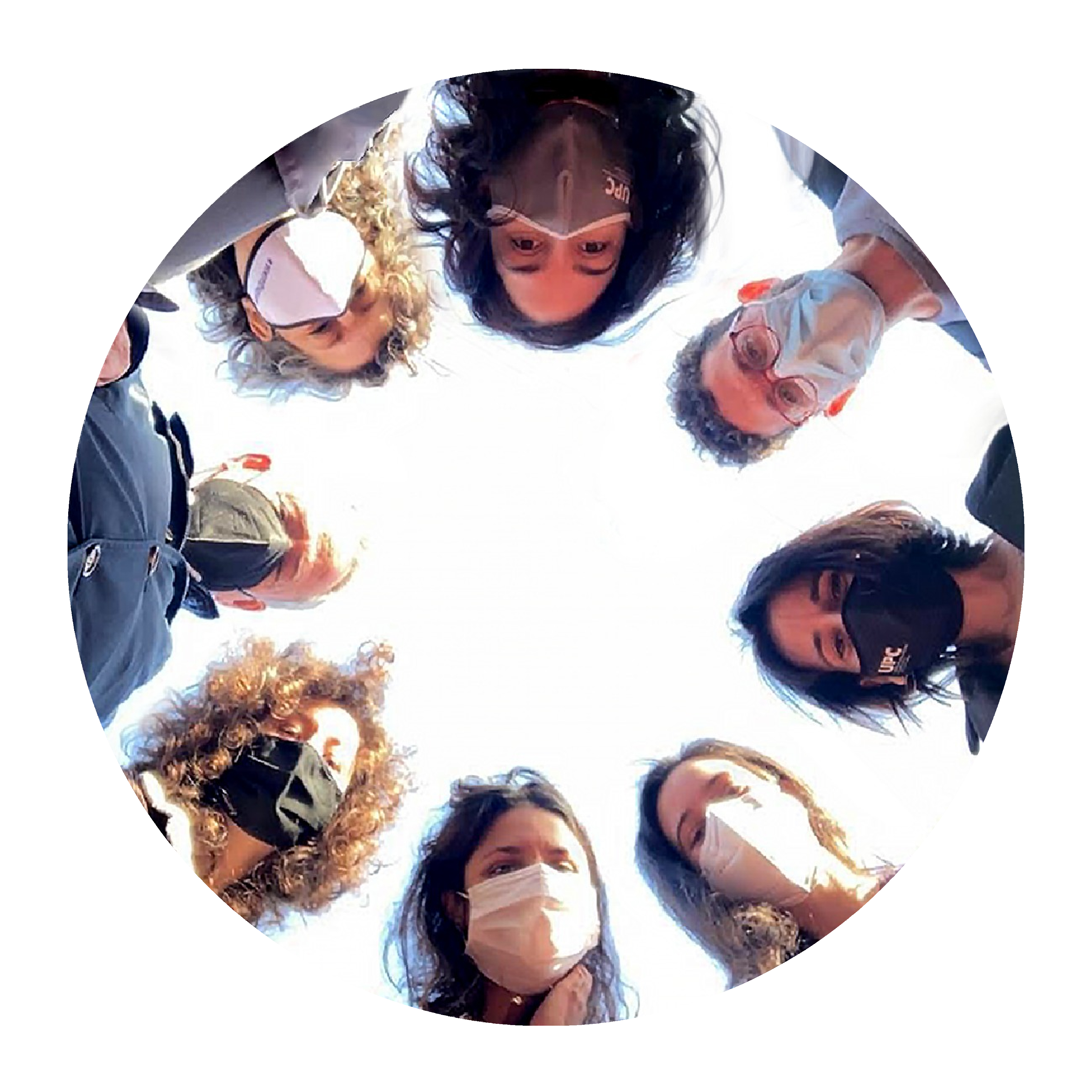
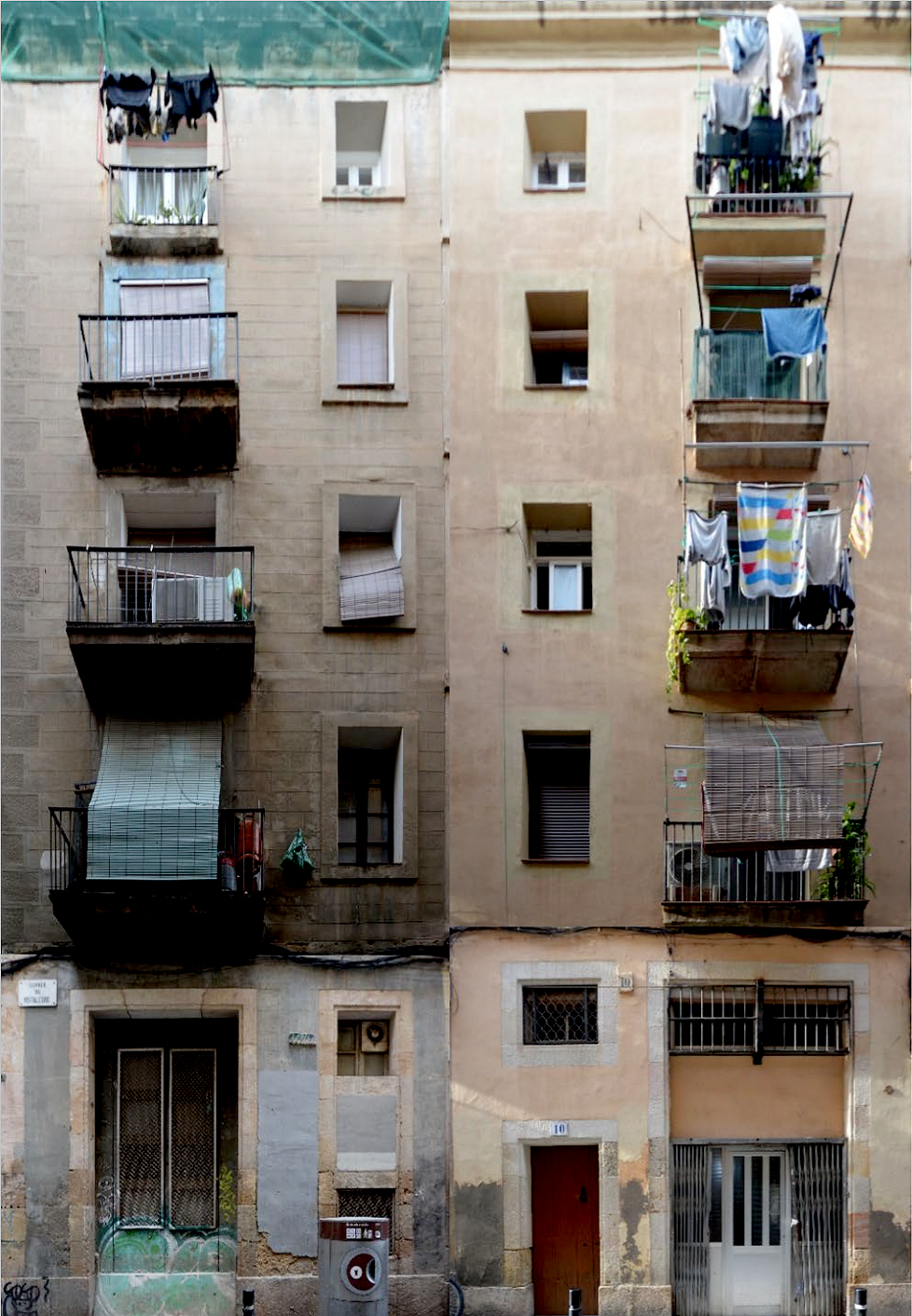
Team
REARQ - UPC Research Group
Architectural renovation
Pere Joan Ravetllat - Doctor of Architecture
Sara Vima Grau - Architecture doctorand
Còssima Cornadó - Doctor of Architecture
Marta Domènech - Doctor of Architecture
Gonzalo Piasek - Sociology doctorand
Isaac Colin - Student of Architecture
Albert Comas - Student of Architecture
Oasiurbà Association
Social transformation through housing
Victoria Tous - Architect
Júlia Brull - Architect
Helena López - Social psychologist
GICITED - UPC Research Group
Interdisciplinary research in building sciences and technology
Montserrat Bosch - Doctor of Building Engineering
Joan Ramon Rosell - Doctor of Building Engineering
Almudena Pérez - Building Engineer
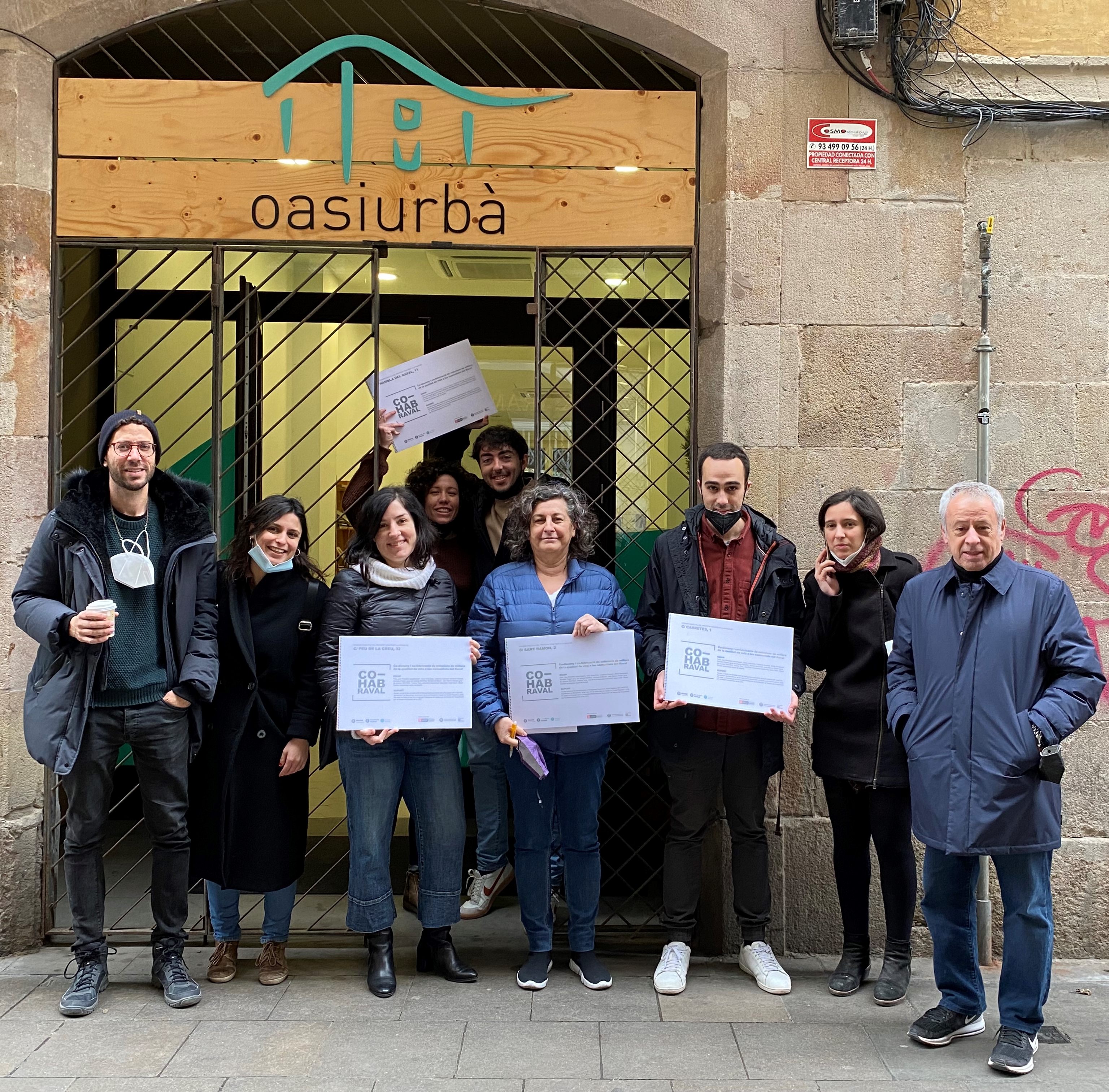 D’esquerra a dreta: Gonzalo Piasek, Victoria Tous, Còssima Cornadó, Júlia Brull, Albert Comas, Montserrat Bosch,
D’esquerra a dreta: Gonzalo Piasek, Victoria Tous, Còssima Cornadó, Júlia Brull, Albert Comas, Montserrat Bosch, Isaac Colin, Sara Vima, Pere Joan Ravetllat
Objectives

Co-design and
co-construction

Residents

Healthy
usage habits

Social fabric
Method and work phases

Phase 1
Guidance and participation
This phase includes a wide range of participants: UPC researchers, NGOs, neighbourhood associations, residents, local businesses and representatives of local administrations.
Click here to learn more about the participatory process!

Phase 2
Co-designThe co-design phase involves the selection of spaces and working areas, the pre-selection of pilot buildings, participatory sessions and the preparation of a catalogue of micro-projects.
6 working areas for use in the second phase are chosen.






1 - Habitability and healthiness
2 - Security
3 - Resiliency
4 - Inclusion
5 - Sustainability
6 - Health
Inner courtyards for ventilation and illumination (finishes, lightwells, pest management, etc.).
Electrical installations (circuit breakers), fire load, combustible materials, lessons on serious structural damage and signage.
Construction or redistribution of mobile elements (furniture that can be used for work from home or storage in common spaces).
Signage or support elements, small interventions for improving accessibility (portable ramps, railings, signage).
Thermal insulation for interior spaces, support for the thermal performance of windows and doors, solar protection (weather stripping, double glass, etc.).
Training on healthy usage habits, community management and use, conservation and maintenance of spaces and new or existing constructive systems (ventilation, solar protection, humidity regulation, conflict management, compatibility and management of turns and usage times).
Click here to learn more about Co-design!
Phase 3
Co-construction
Click here to learn more about Co-construction!
![]()
Phase 3
Co-construction
Click here to learn more about Co-construction!

Results and replicability
Mapaton
A shared, participatory database. Mapping and prioritization of a selection of cases where intervention is needed.
Co-design of a catalogue of micro-projects
Collaborative preparation of a catalogue of micro-projects for the renovation of residences and shared spaces in the Raval neighbourhood. These micro-projects can also be applied to other areas of Barcelona’s old city. Specific proposals for each of the six working groups + full projects.
Implementation of 8 prototypes
Co-construction and collaborative implementation of eight prototypes in pilot buildings.
Collaboration methods and networks
The proposed method is a result in and of itself: it promotes the creation of long-lasting collaborative networks.
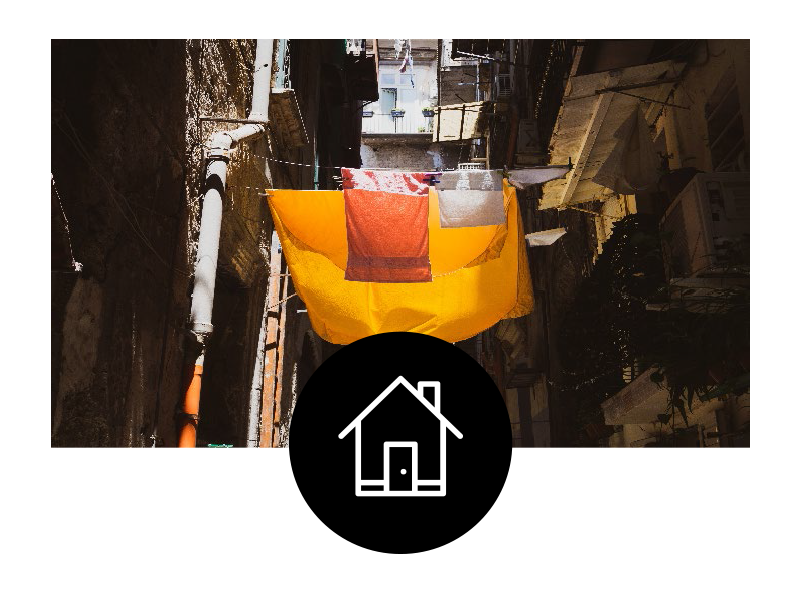
Impact on the environment and
public health
The prototypes address the health problems present in old buildings, such as foul smells or excess humidity due to a lack of ventilation. These solutions are also designed to be environmentally sustainable, with the generation of new forms of ventilation using passive, natural systems.

Social impact
It has been shown that quality of life improves when neighbours see themselves as part of a community; this is particularly true for disadvantaged neighbourhoods. Shared areas like rooftops can serve as gathering spaces that help to forge connections among residents.
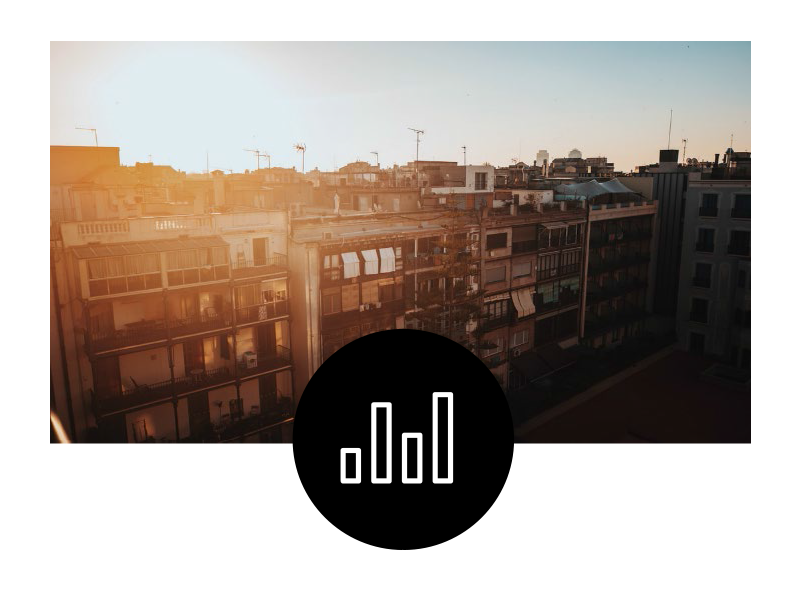
Economic impact
Our prototypes also promote a local, circular economy. All prototypes were made with support from small, local businesses to ensure they can be manufactured in the neighbourhood.
Créditos
Coordinator
Pere Joan Ravetllat
Investigators
Pere Joan Ravetllat, Sara Vima, Còssima Cornadó, Marta Domènech, Gonzalo Piasek, Montserrat Bosch, Joan Ramon Rosell, Victoria Tous, Júlia Brull, Isaac Colin and Albert Comas
Collaborators
Helena López, Almudena Pérez, Jesús Quintana
Collaborating businesses
MIÜGS Solucions Constructives, SL - Asociación de mujeres carpinteras - Metal BERMANN, SL - Jardineria ÒSCAR LLOVERA - Pinturas GATA, SCP - Serralleria TOT FERRO, SL - MUCHAFIBRA Associació - Reformes i rehabilitacions ISMAEL RECIO - PERSIANA BARCELONA, SCP - Suelos y tarimas PANDIRO, SL - RIBES CASALS, SA

https://rearq.upc.edu/ca
grup.rearq@upc.edu
grup.rearq@upc.edu
https://oasiurba.org/
info@oasiurba.org
info@oasiurba.org

