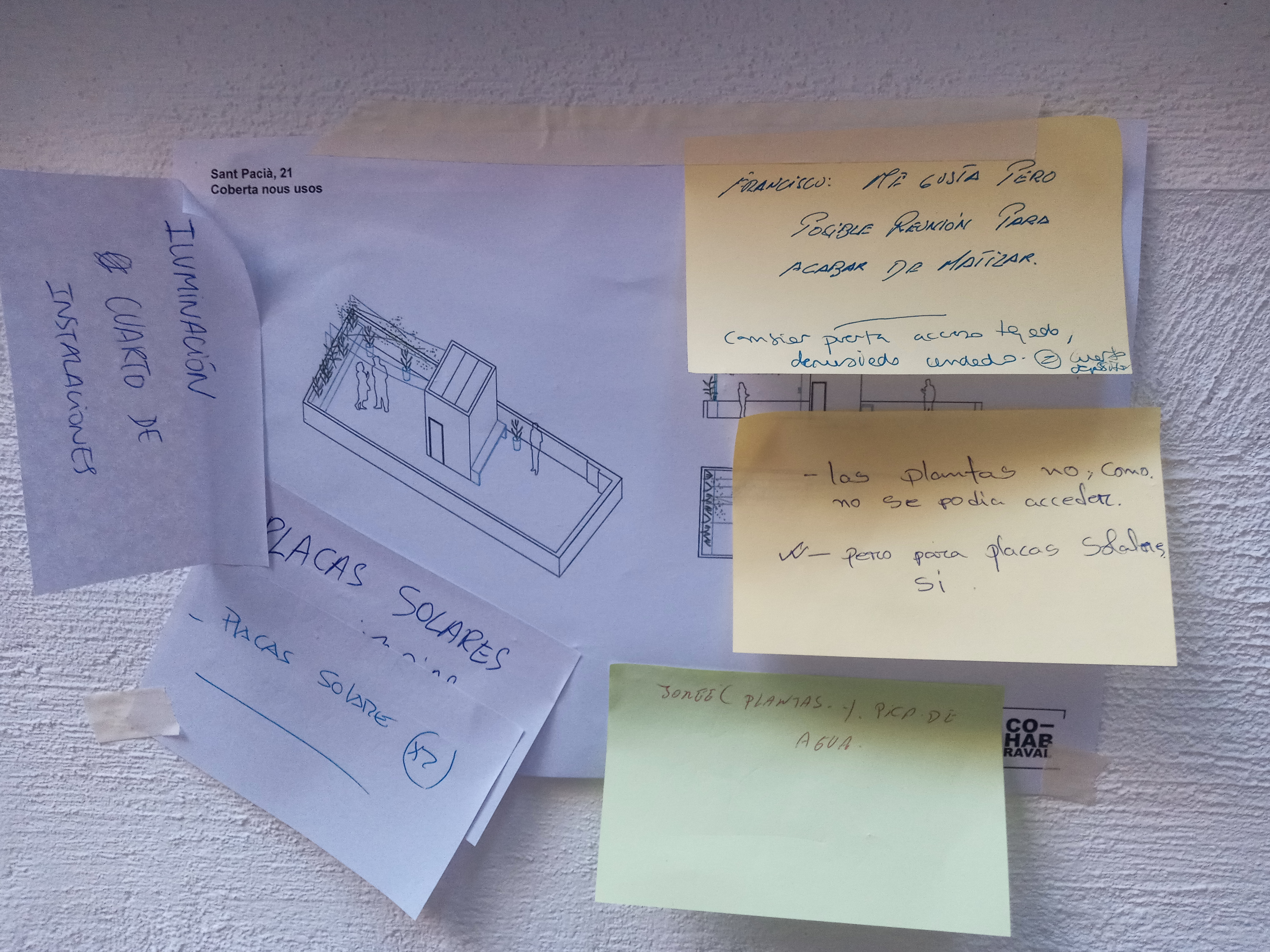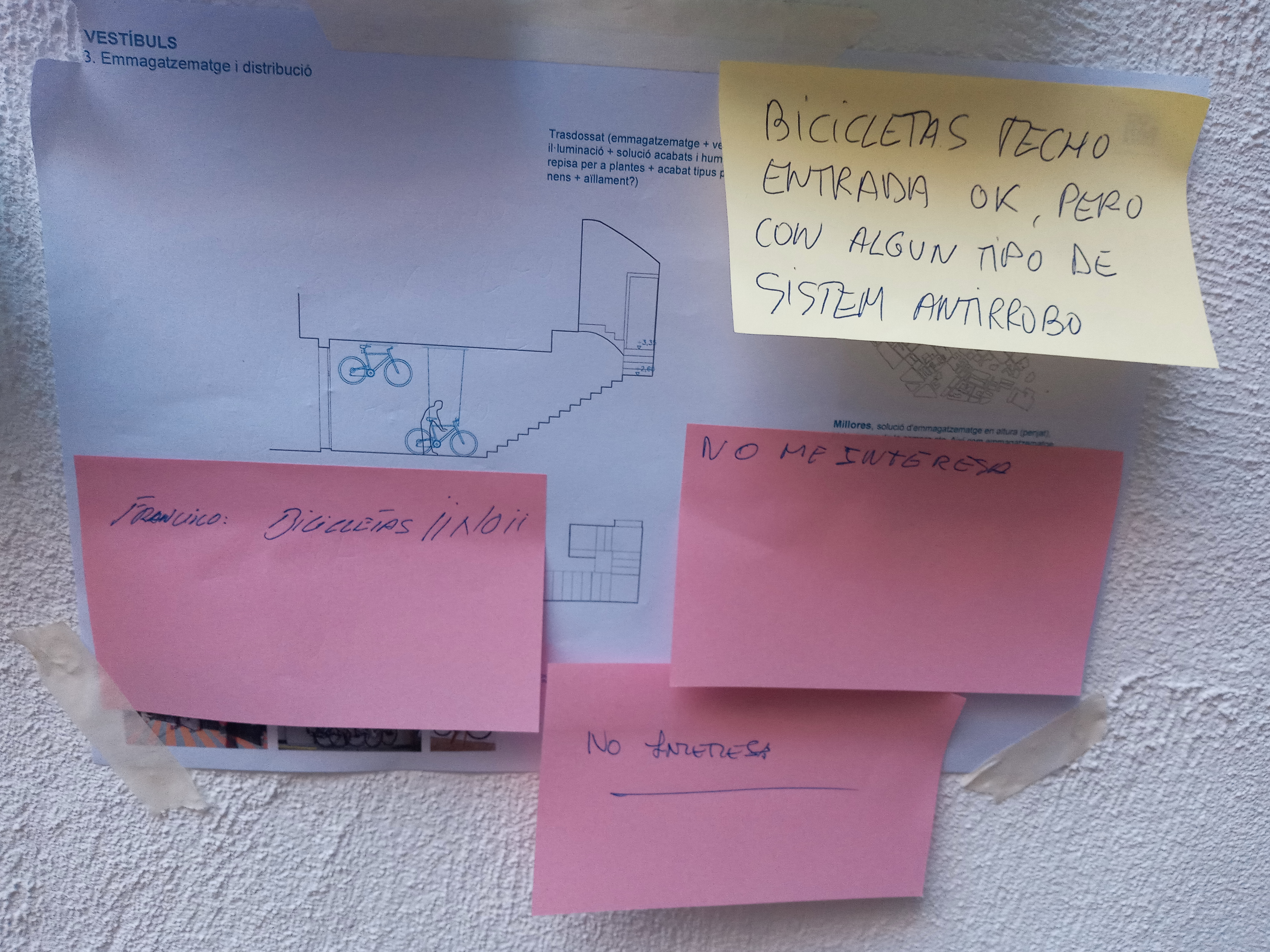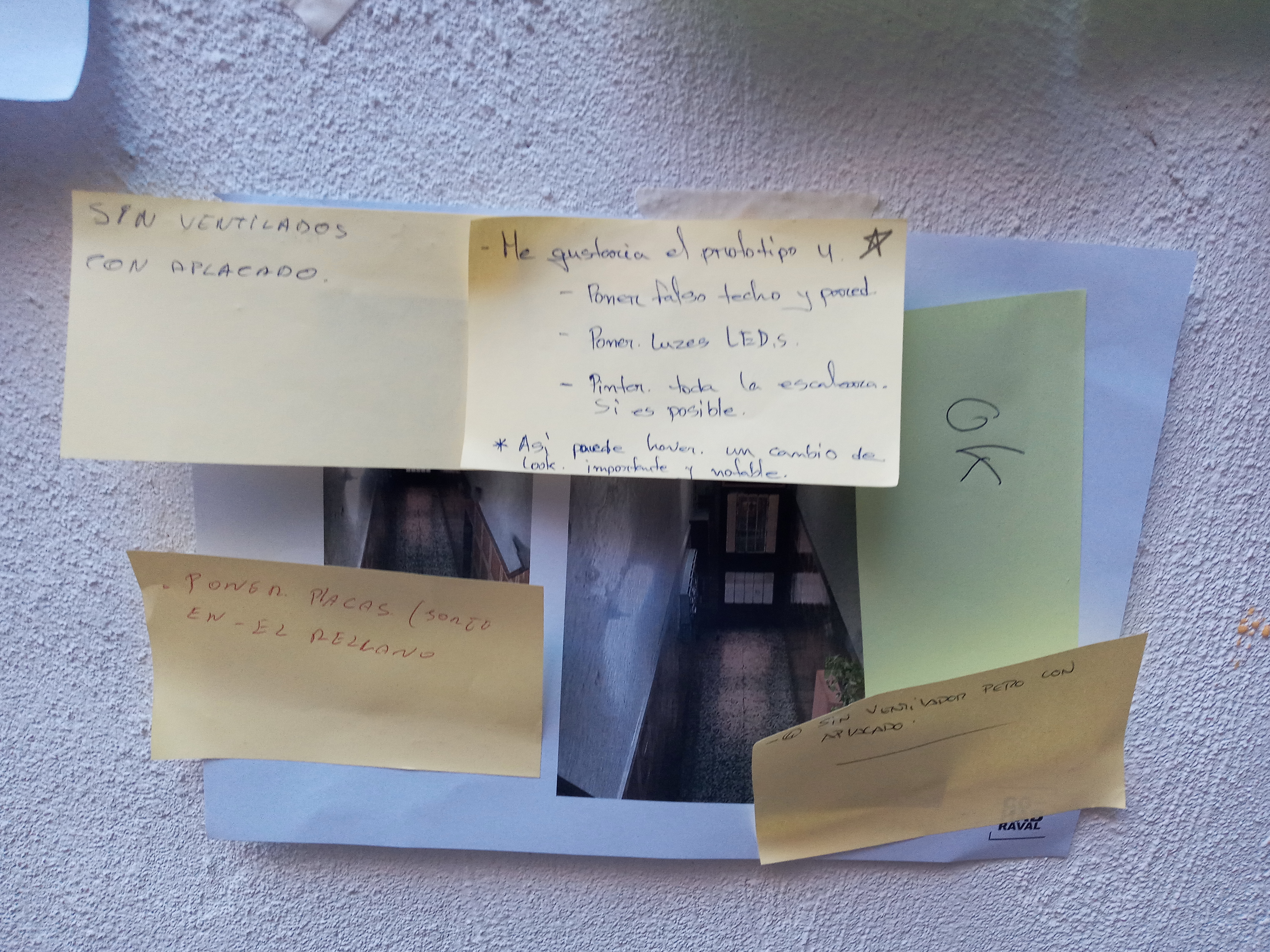
Participatory Process
The participation of neighbours, local professionals and organizations is a key part of each phase. The co-design of an initial catalogue of micro-projects followed by the creation of prototypes used in five different buildings was the result of several participatory processes. Neighbours participated in the initial co-design and came to a consensus on which initiatives were a priority. Finally, they worked with local professionals to find different ways of making these ideas a reality (materials, assembly, finishes, etc.).
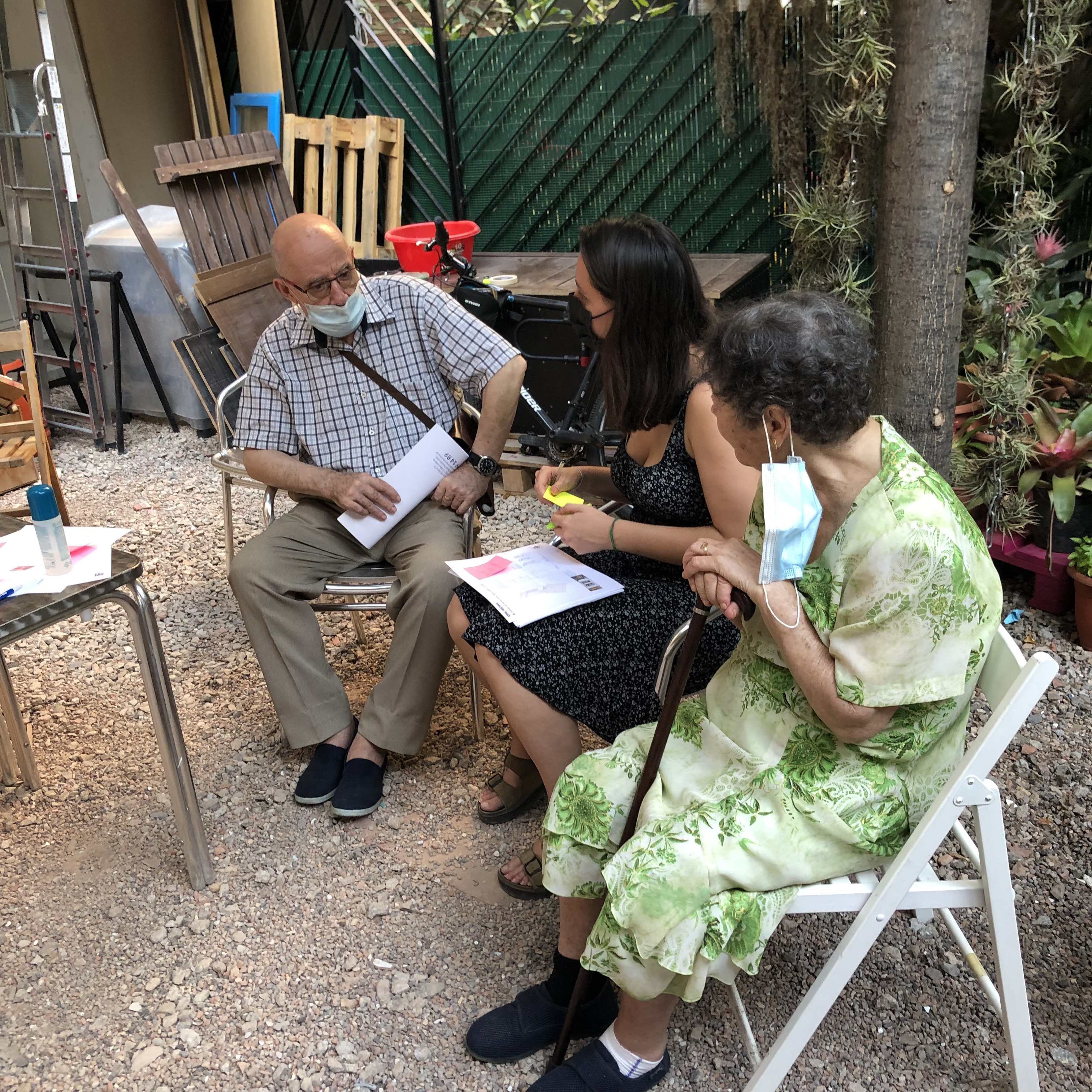
Both the owners and inhabitants of the selected buildings took part in the meetings. Through brainstorming and debate, we decided which spaces were a priority, which interventions were needed, which were preferable, etc. This co-design process helped us detect damages and needs, establish priorities and analyse different solutions.
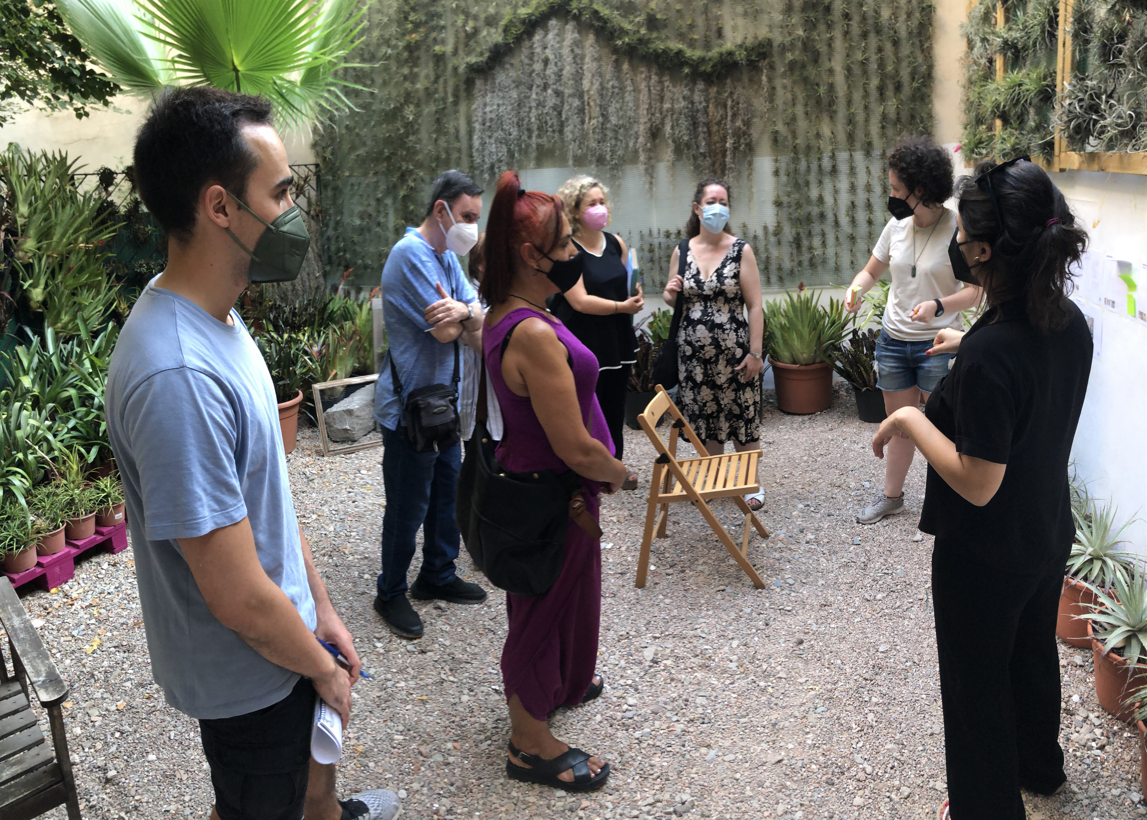

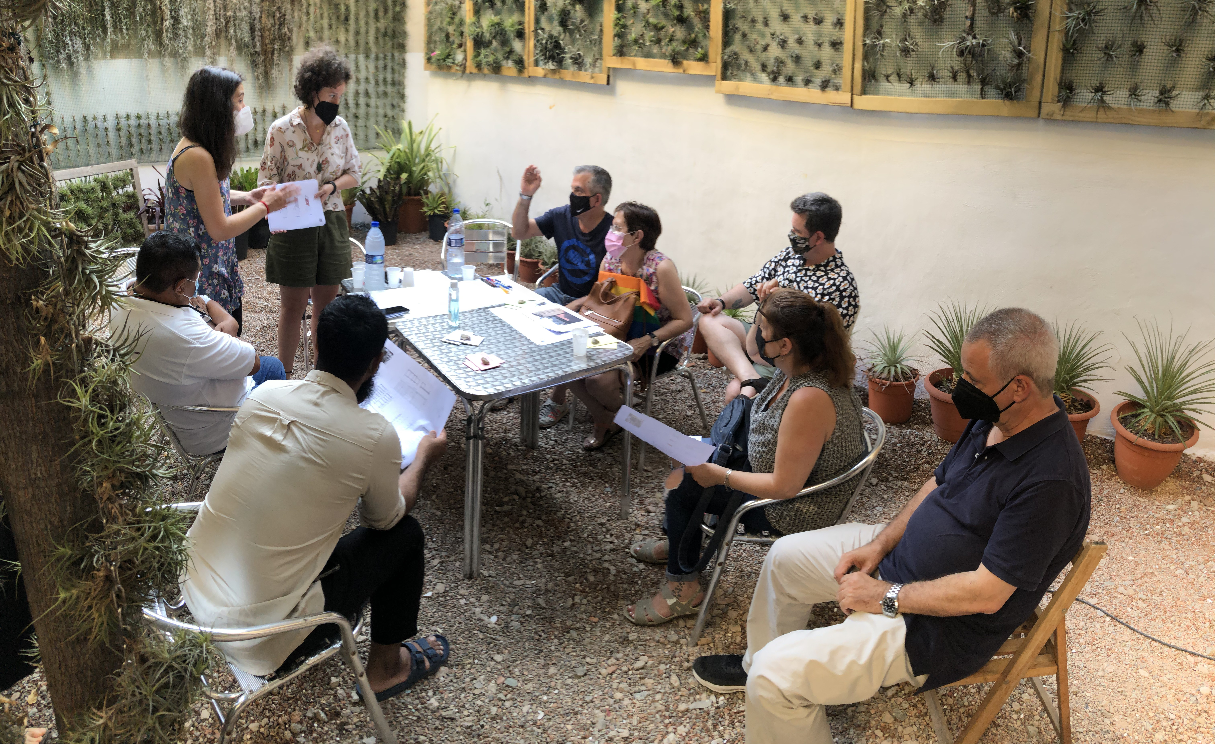
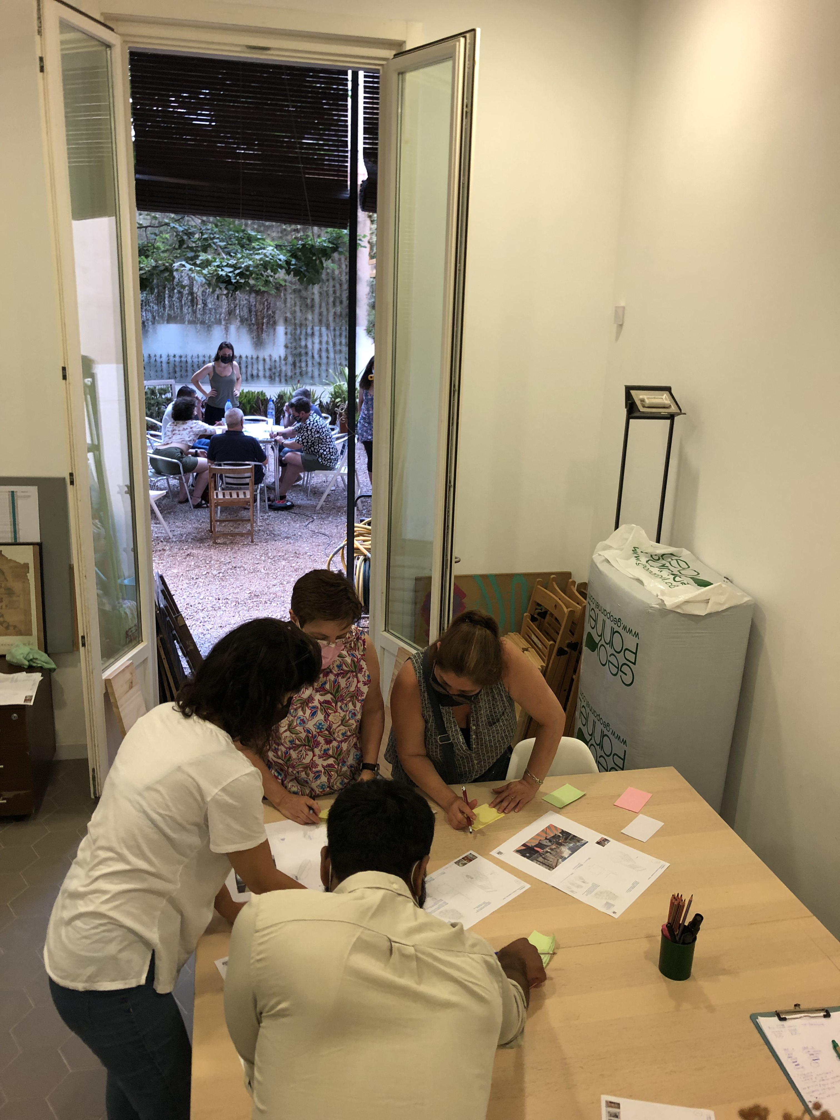

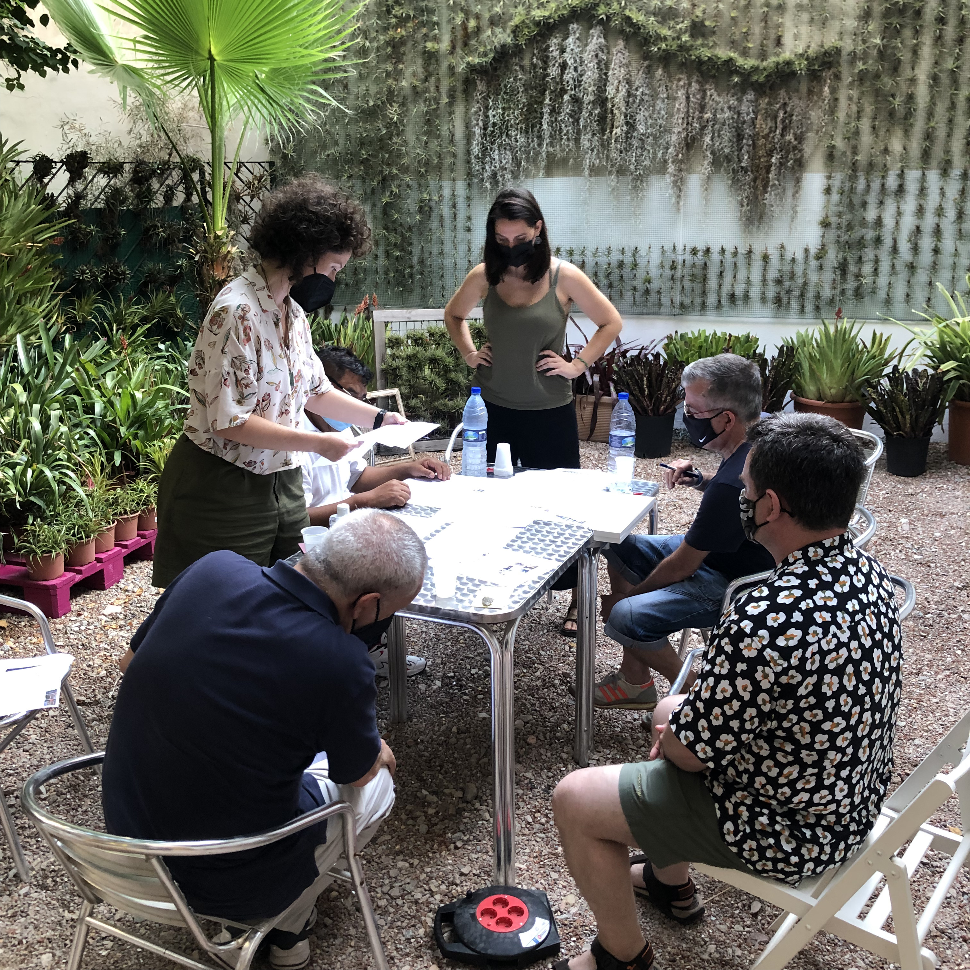
Some
collaborative sessions took place at the headquarters of the Oasiurbà
association. In other cases, the characteristics of the building and the
willingness of the neighbours allowed us to hold meetings on-site. This promoted
a direct interaction with the building, making it easier to make decisions and
improve the relationship between the existing space, usage and habits.

