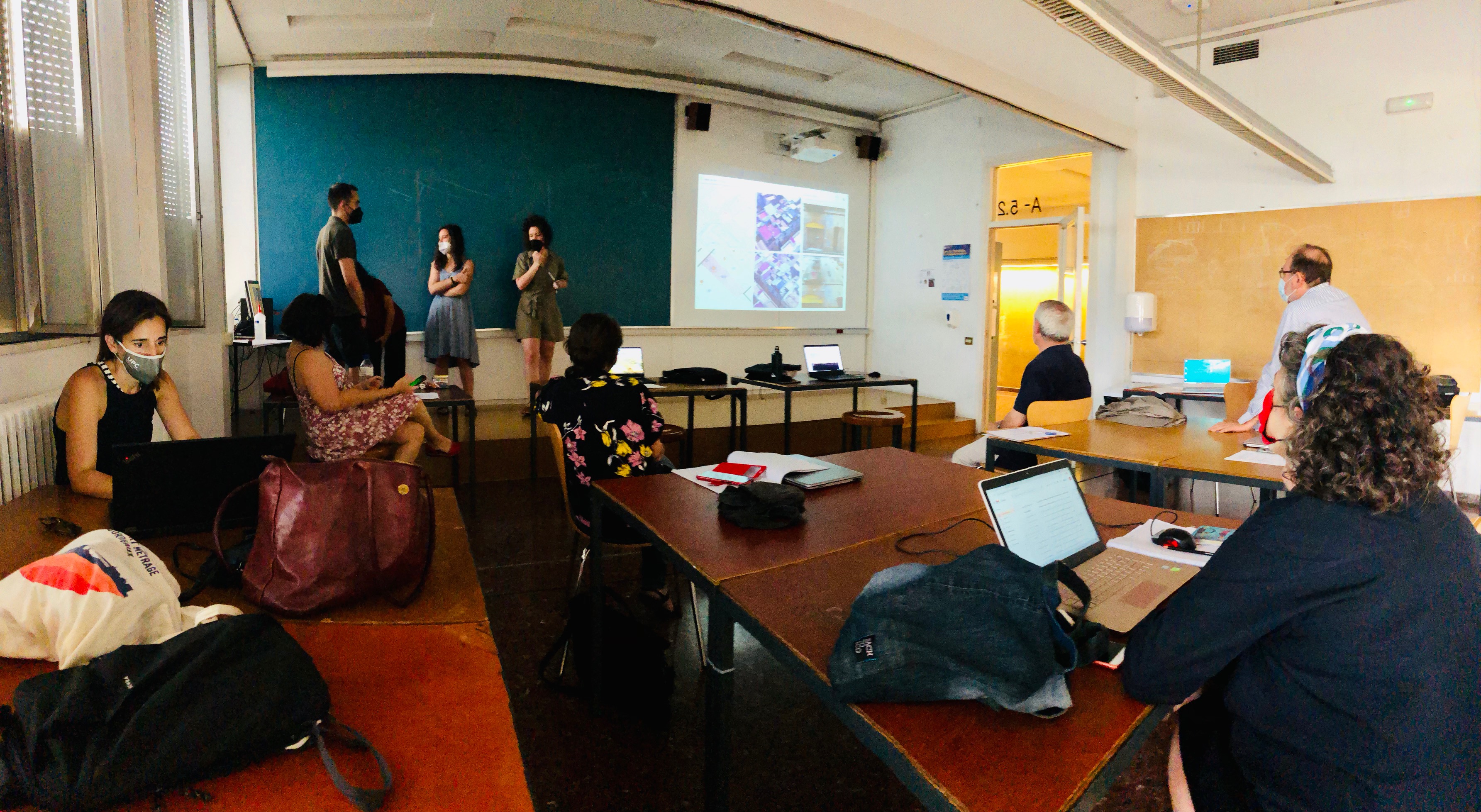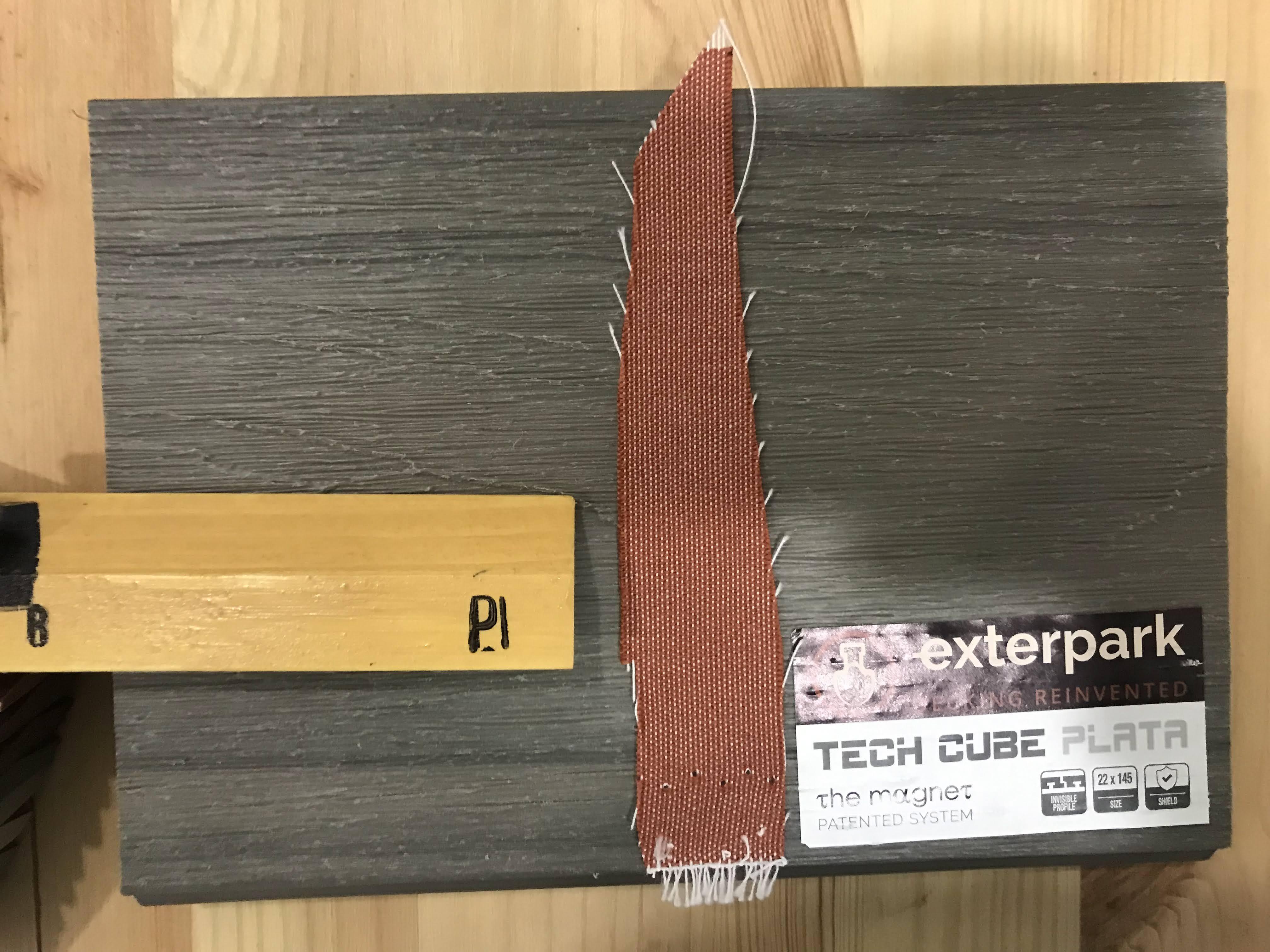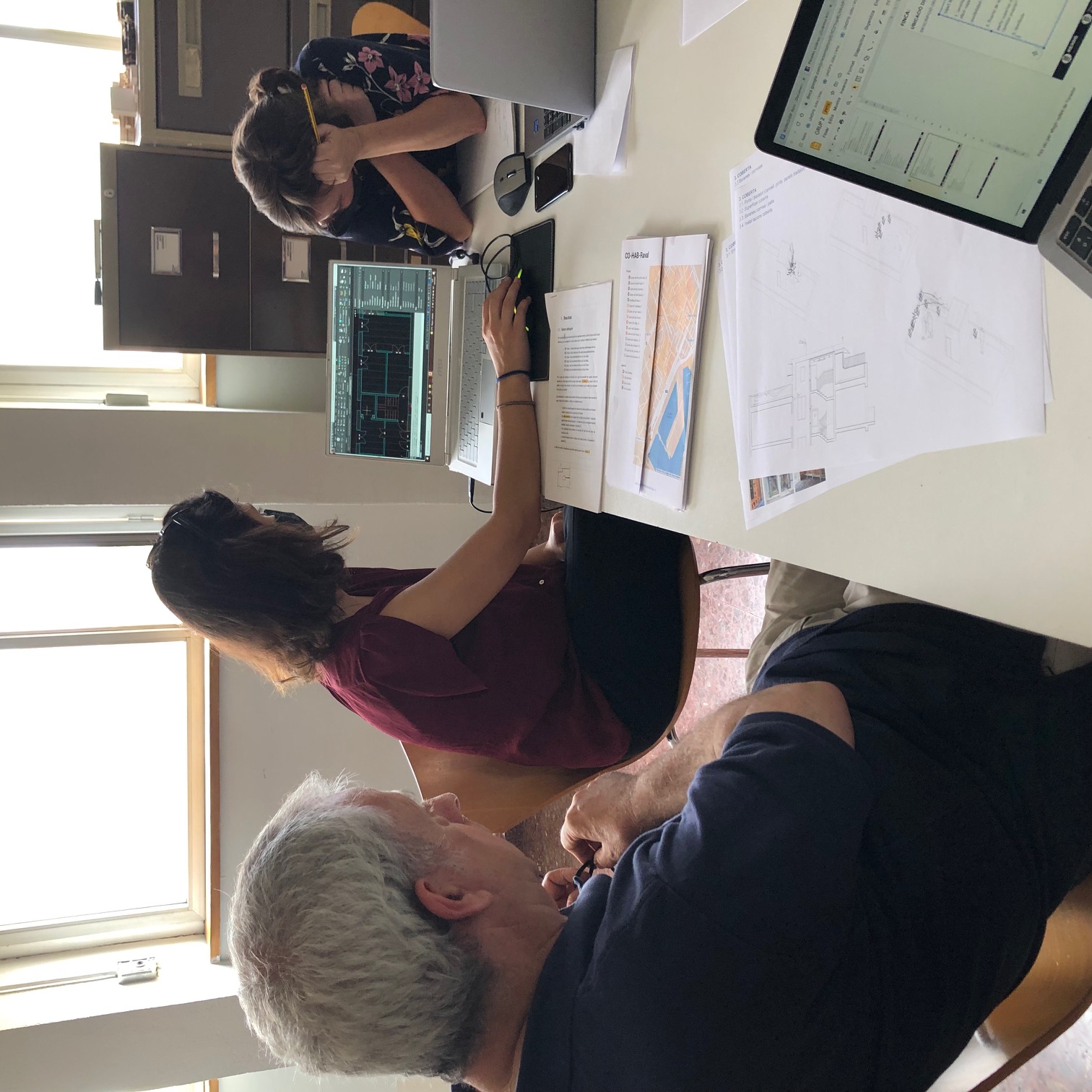
Co-Design
The prototypes used in each of the five buildings focused on improvements in six main areas: interior air quality and health, security, resilience, inclusion, sustainability, and care. The proposals sought to increase ventilation and both natural and artificial lighting, accessibility and safety, the availability of healthy spaces (shade, vegetation, wind protection), and flexible and well-furnished spaces (flat, stable surfaces and storage) for interaction, coexistence and care.
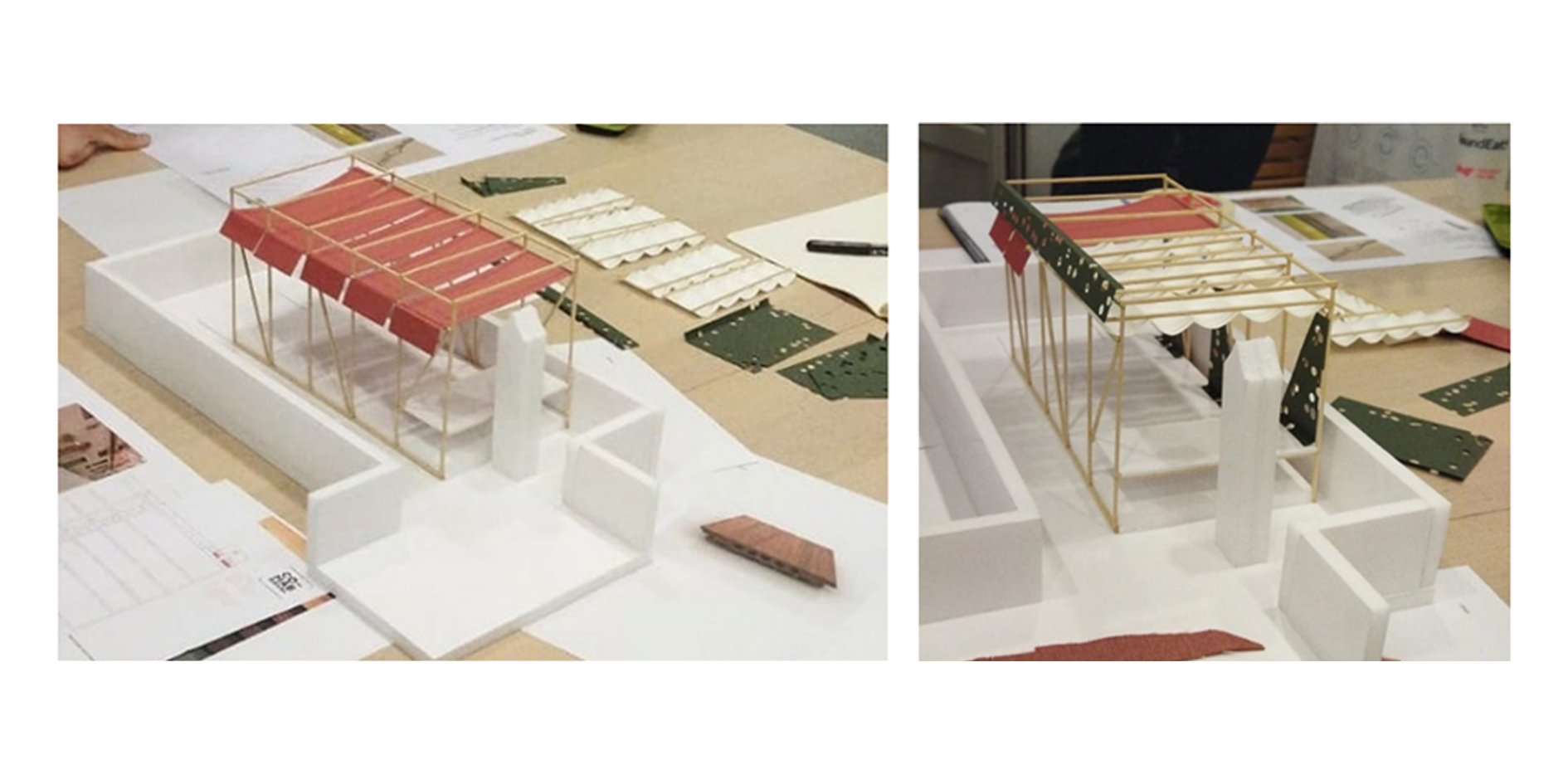






1 - Habitabilidad y Salubridad
2 - Seguridad
3 - Resiliencia
4 - Inclusión
5 - Sostenibilidad
6 - Curas i Salud
Inner courtyards for ventilation and illumination (finishes, lightwells, pest management, etc.).
Electrical installations (circuit breakers), fire load, combustible materials, lessons on serious structural damage and signage.
Construction or redistribution of mobile elements (furniture that can be used for work from home or storage in common spaces).
Signage or support elements, small interventions for improving accessibility (portable ramps, railings, signage).
Thermal insulation for interior spaces, support for the thermal performance of windows and doors, solar protection (weather stripping, double glass, etc.).
Training on healthy usage habits, community management and use, conservation and maintenance of spaces and new or existing constructive systems (ventilation, solar protection, humidity regulation, conflict management, compatibility and management of turns and usage times).
Rooves
Initial proposal of prototypes and round table meetings with homeowners’ associations.

Different ways of using rooftops were considered. Different options were specified as the inhabitants of each building presented their requirements.
Are these spaces for relaxing outdoors? Room for plants, tables, storage...

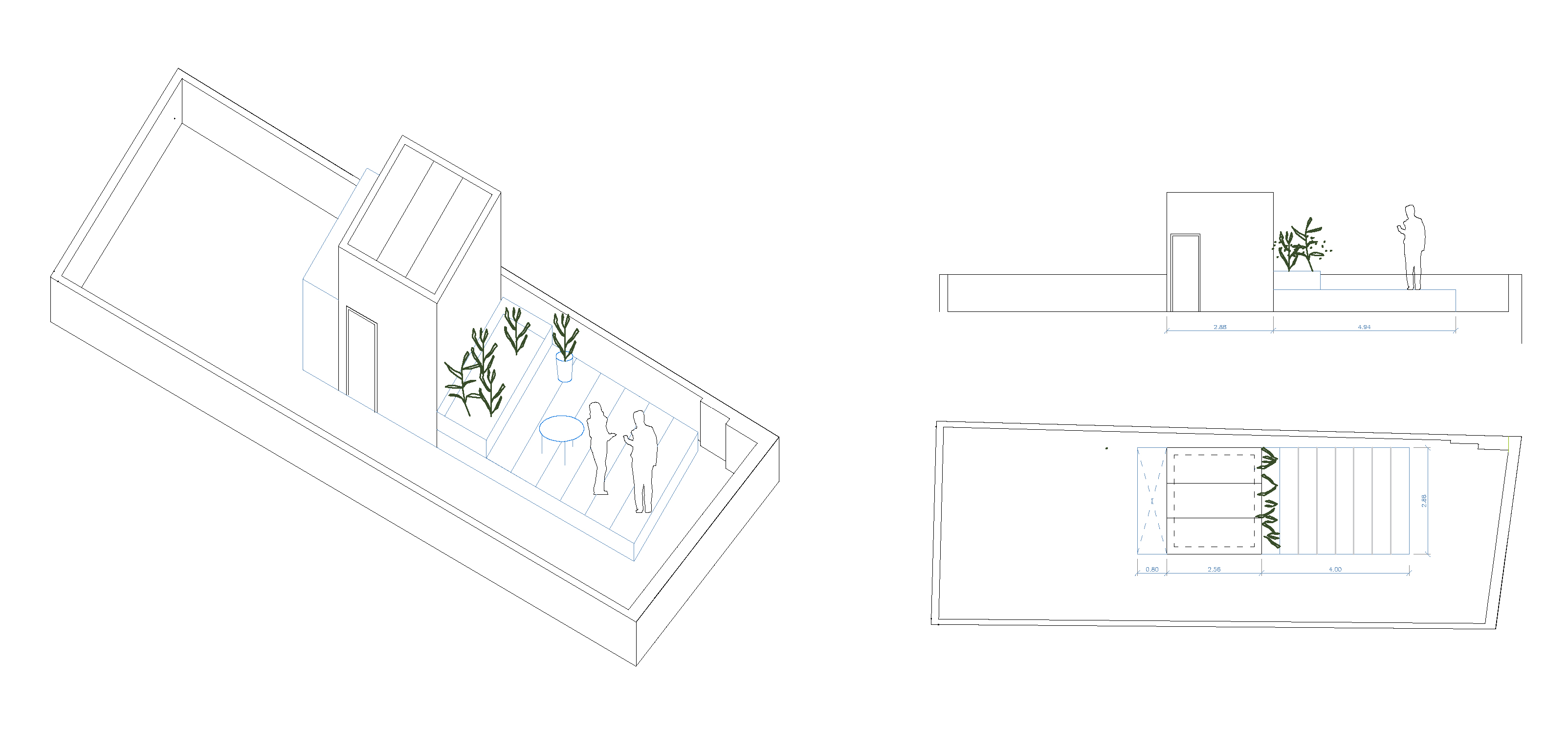
Aspects like rooves’ load-bearing capacity, possibilities for cleaning and maintenance, irregular shapes and slopes or construction conditioned the specifics of different designs.
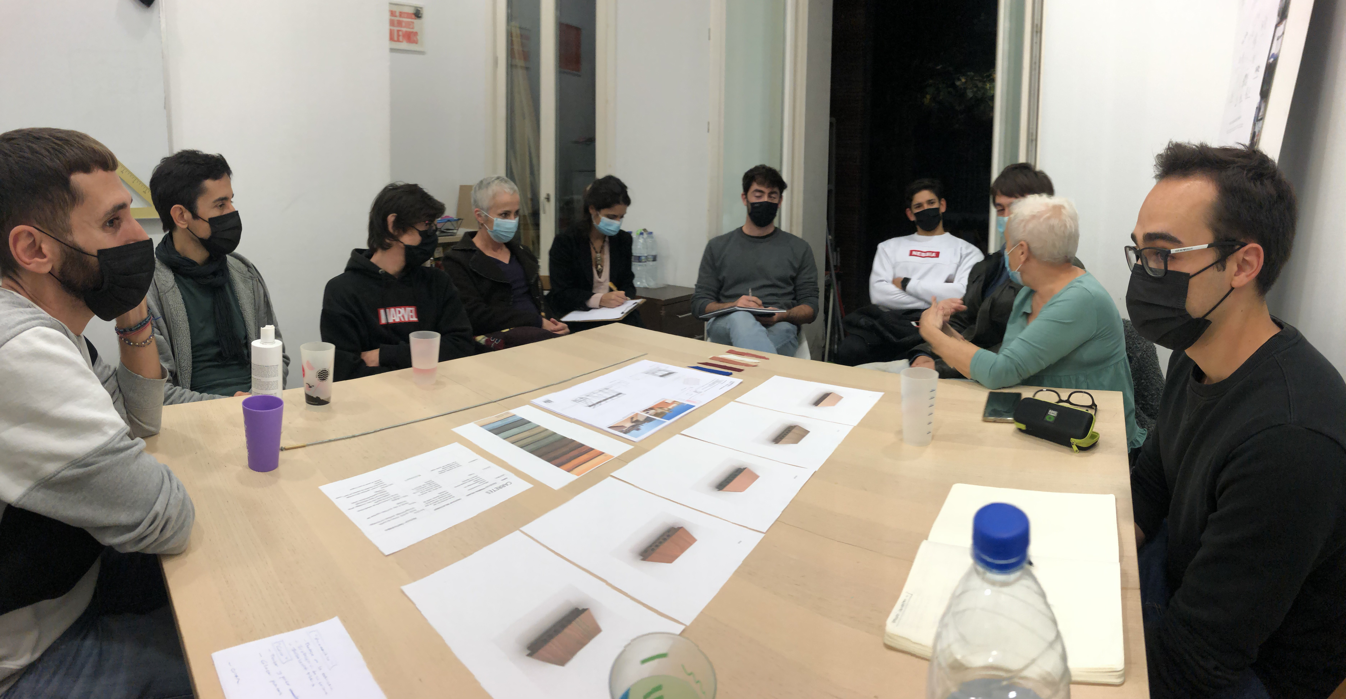
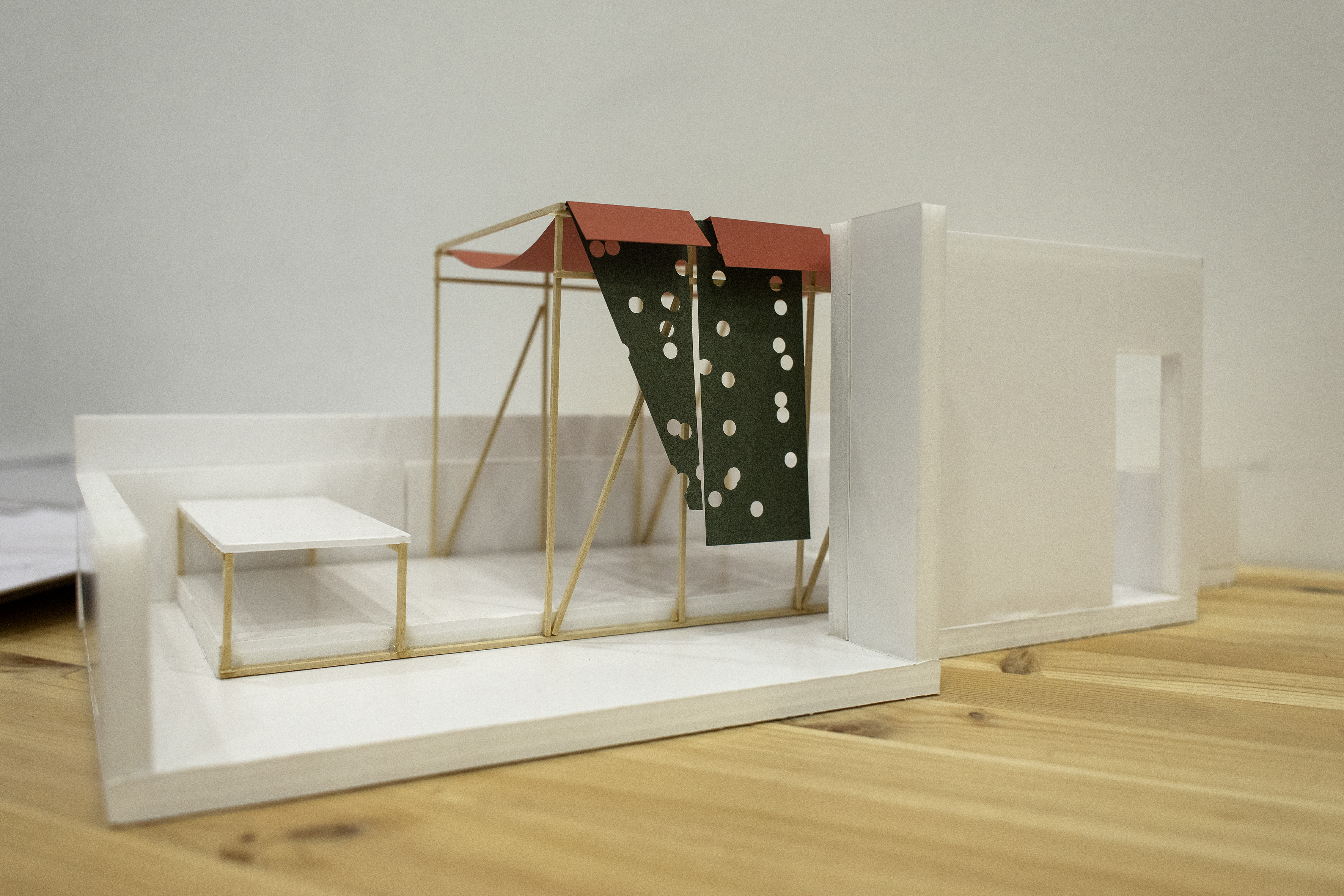
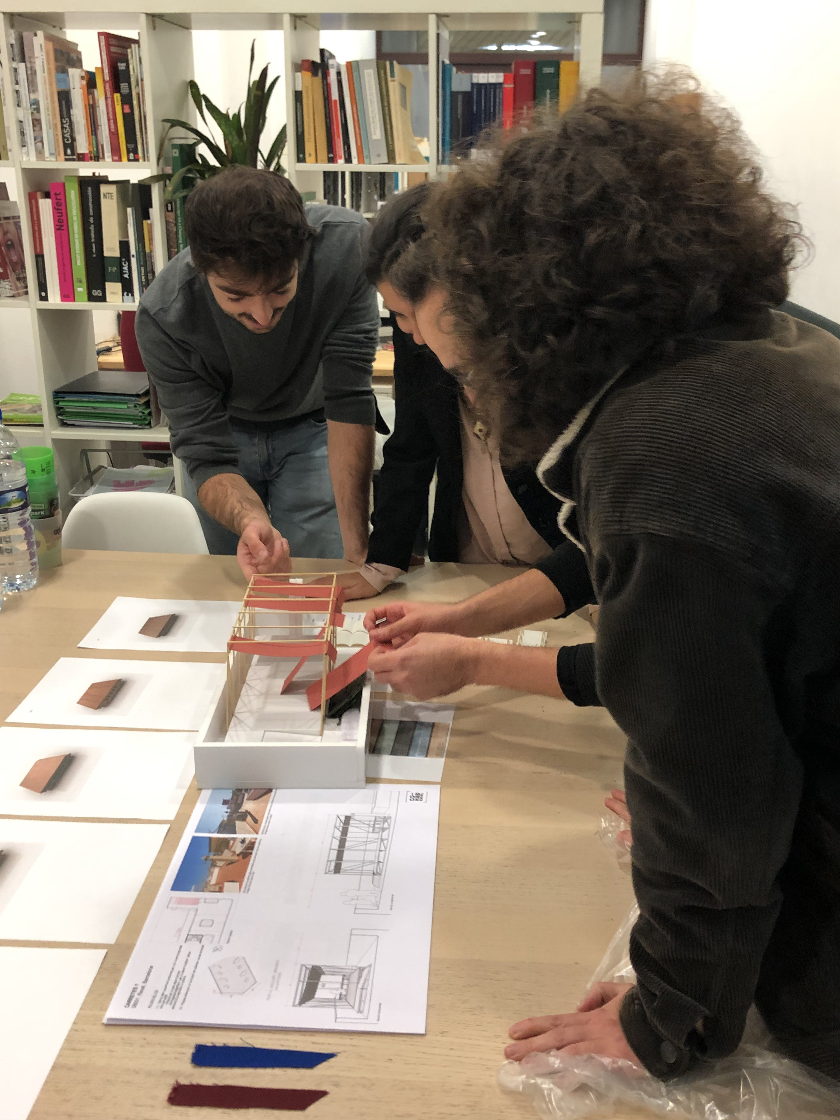
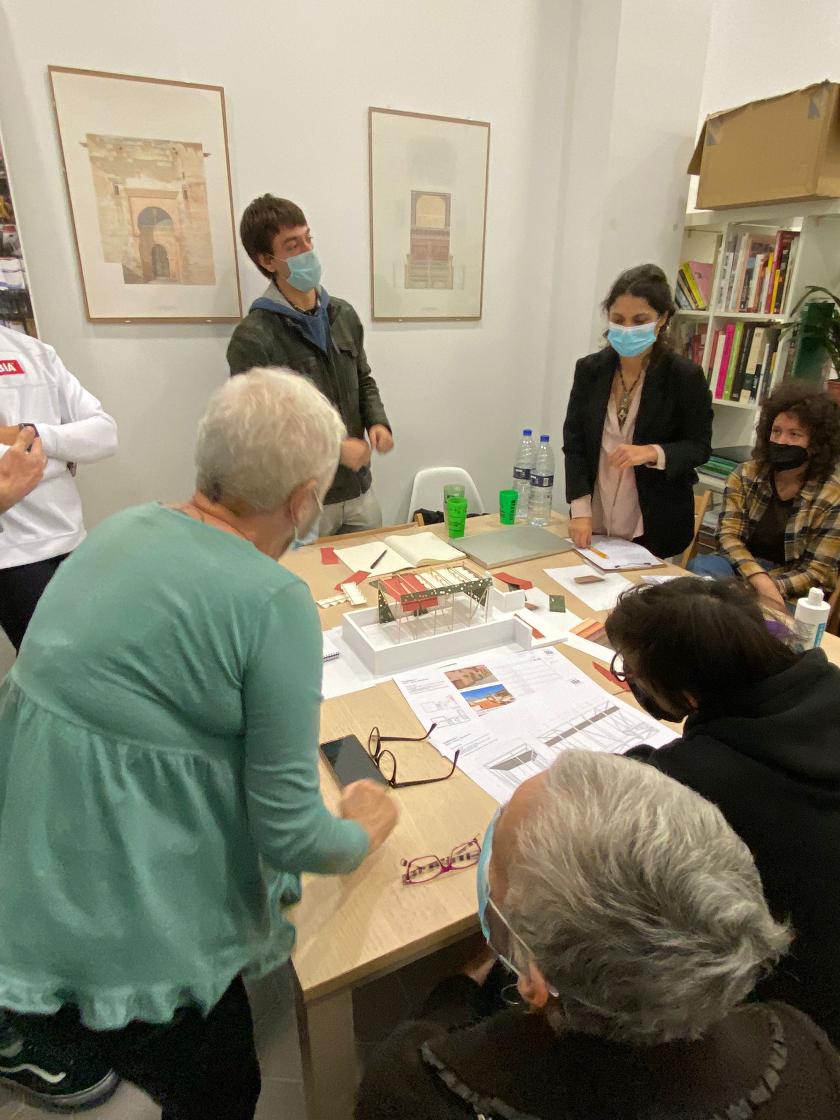

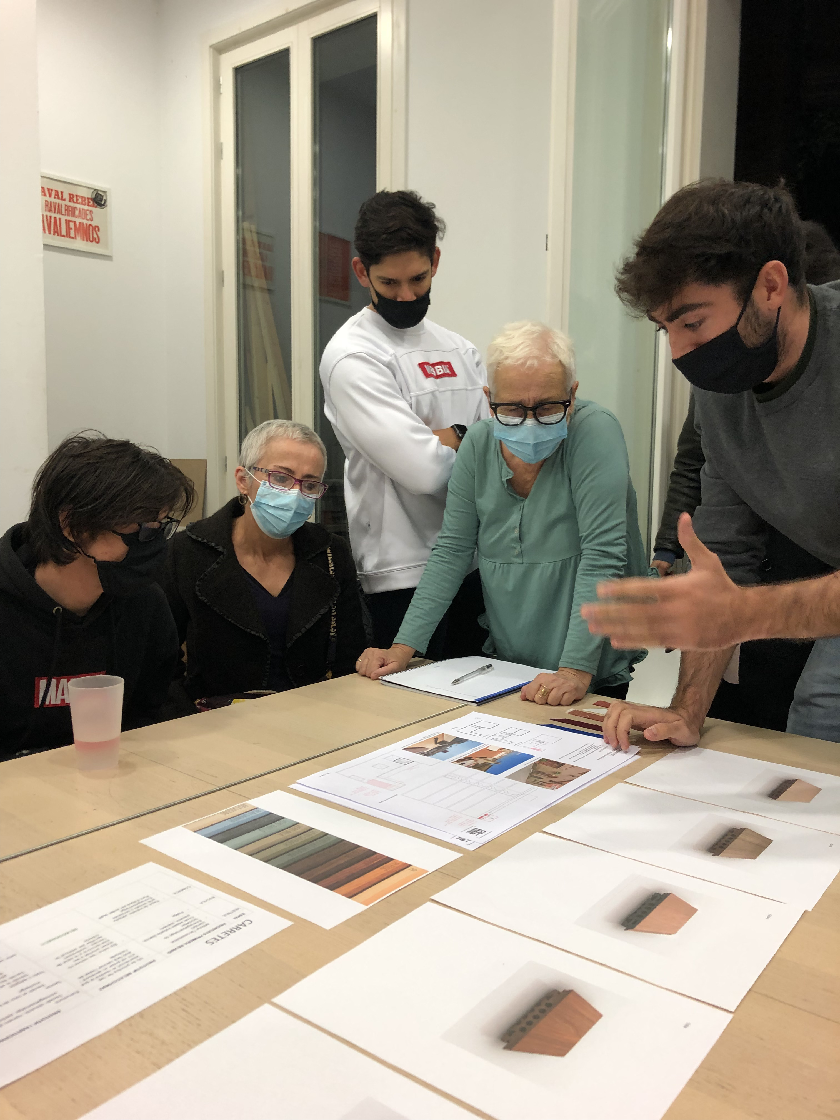
Stairwells and lightwells
Older buildings are often inhabited by elderly individuals who have a hard time going up and down stairs. The impossibility of installing lifts in some buildings led to the consideration of alternative means of improving the comfort and safety of stairs.
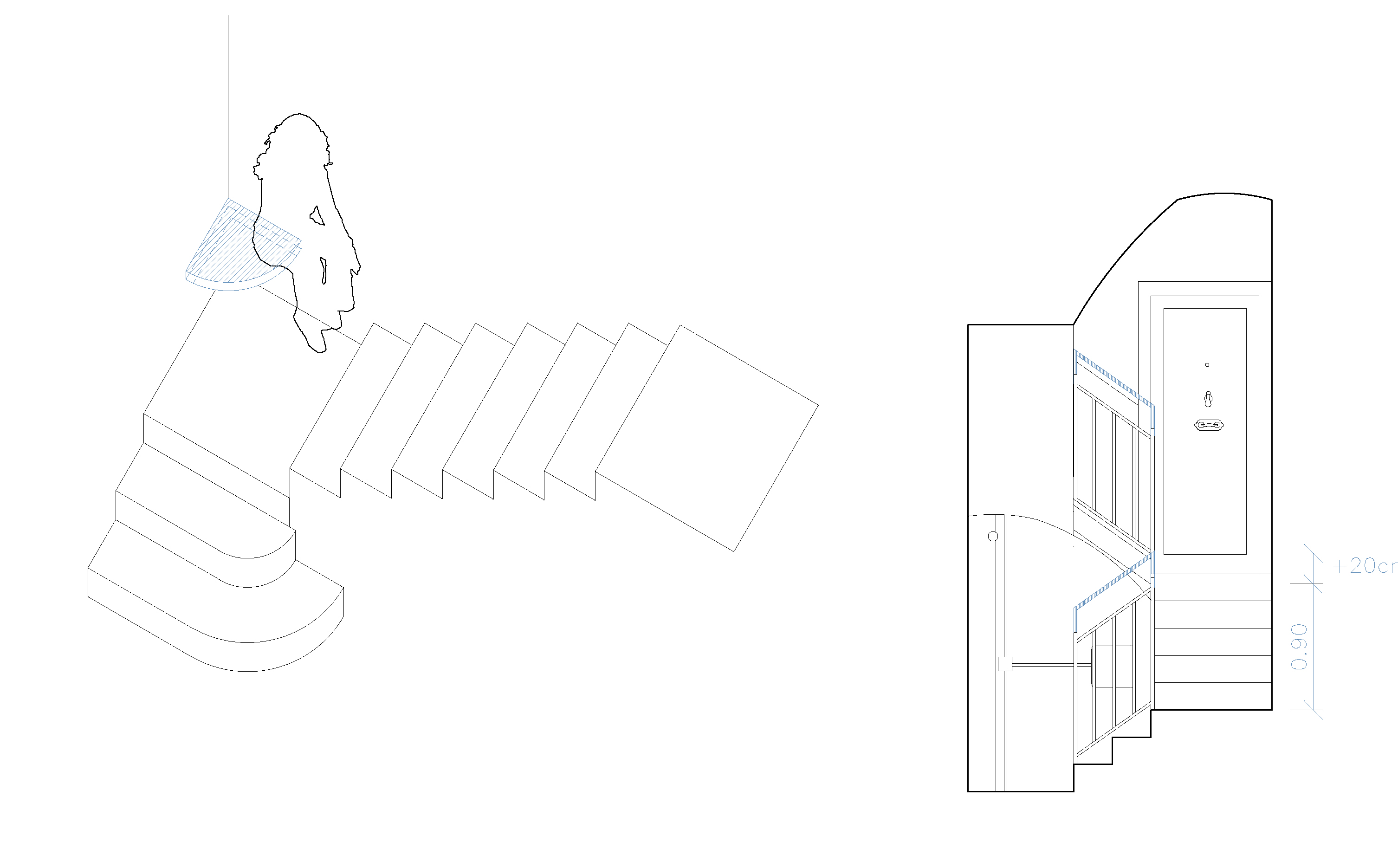

Stairs often receive insufficient ventilation due to a lack of cross ventilation in the building in general. Certain openings are useless unless the building as a whole is taken into account (entranceways, stairs, lightwells, and even the roof). We consider the restoration or creation of openings that help to improve the ventilation of the building as a whole using natural air convection, connected spaces (entranceway-stairwell-lightwell) and wind.
Over time, worn steps or poor railing maintenance can make stairways more dangerous. We propose attachments that can help to make steps regular once again without requiring permanent modifications or the work of a mason.
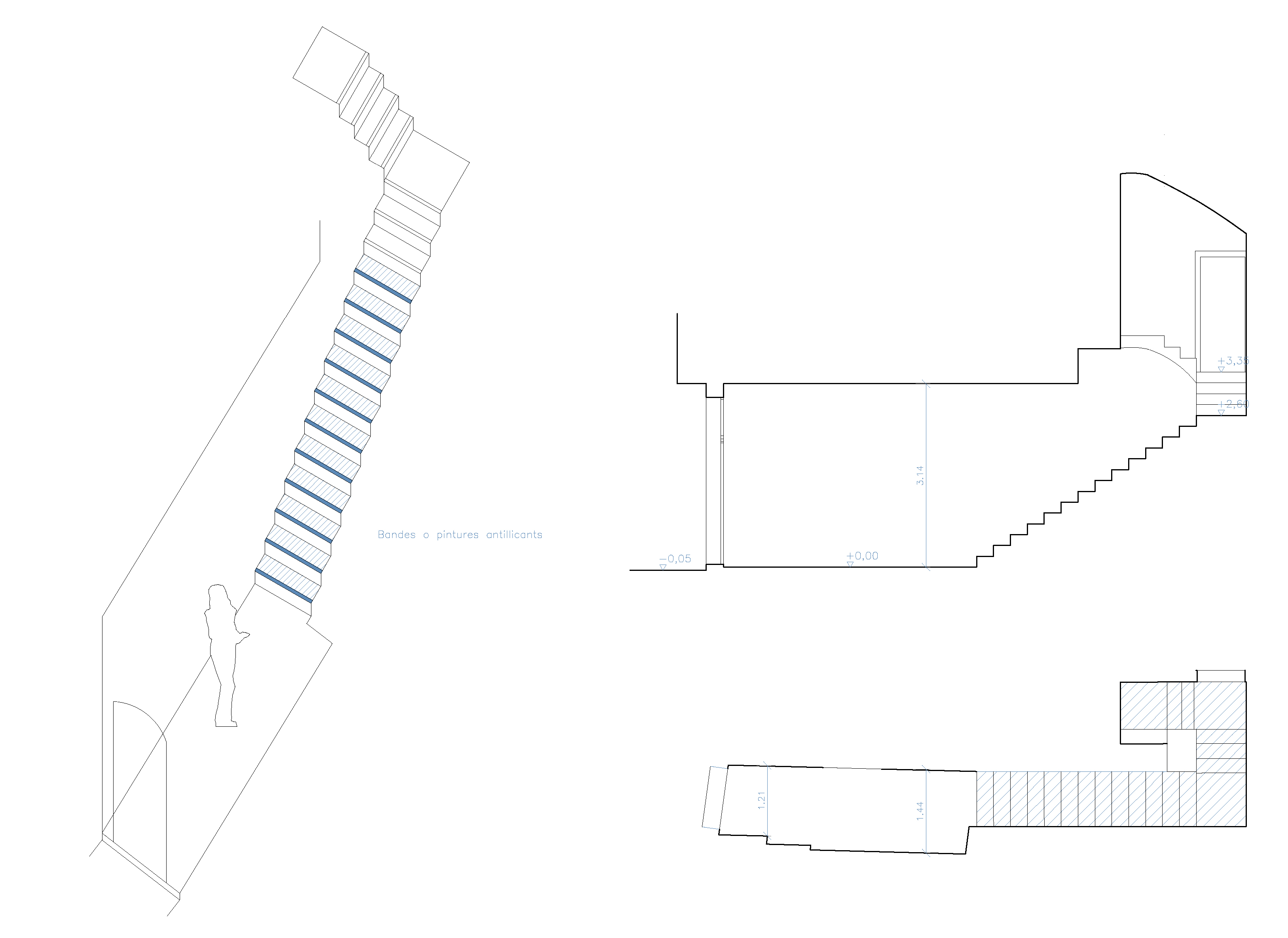
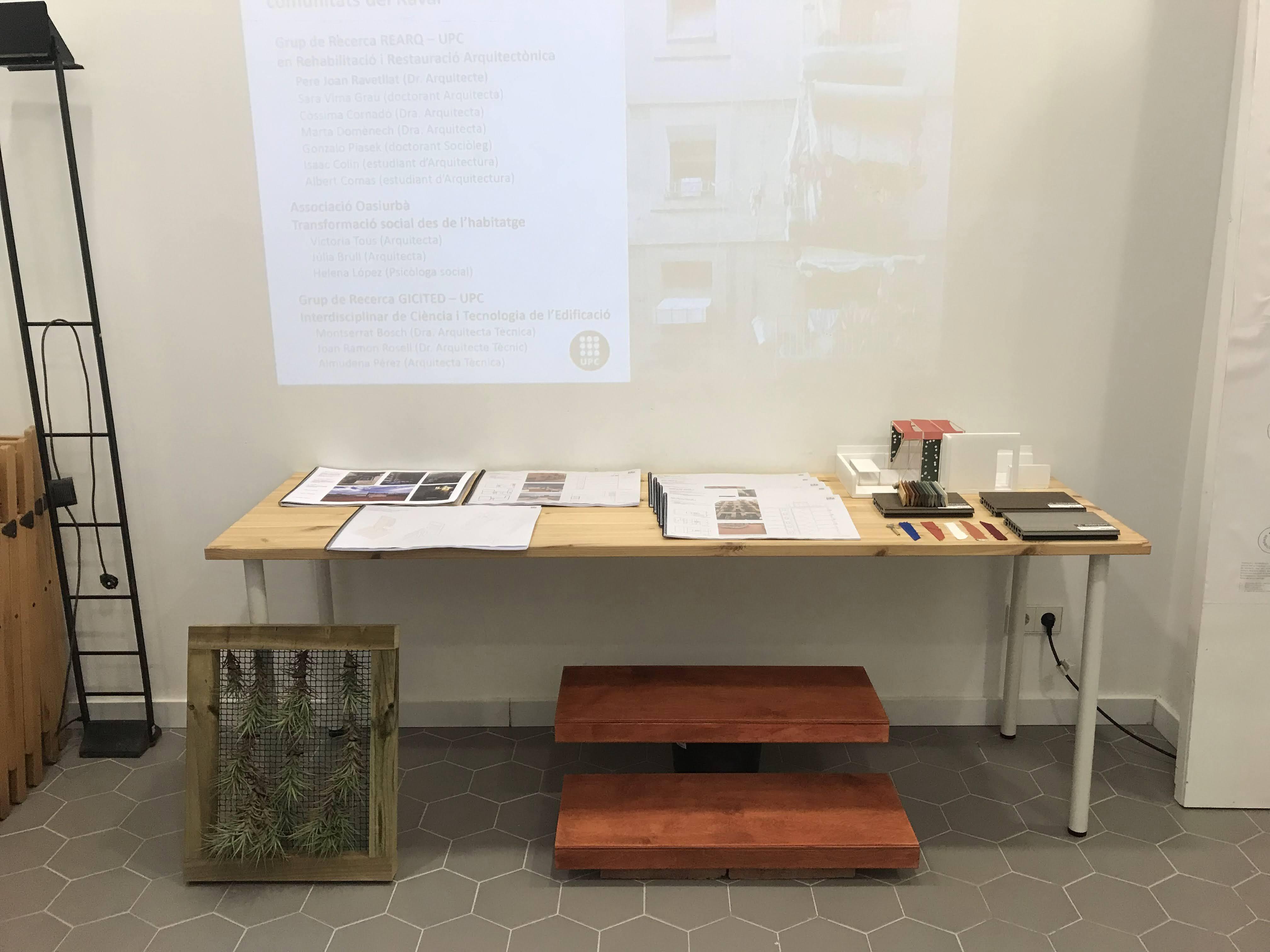
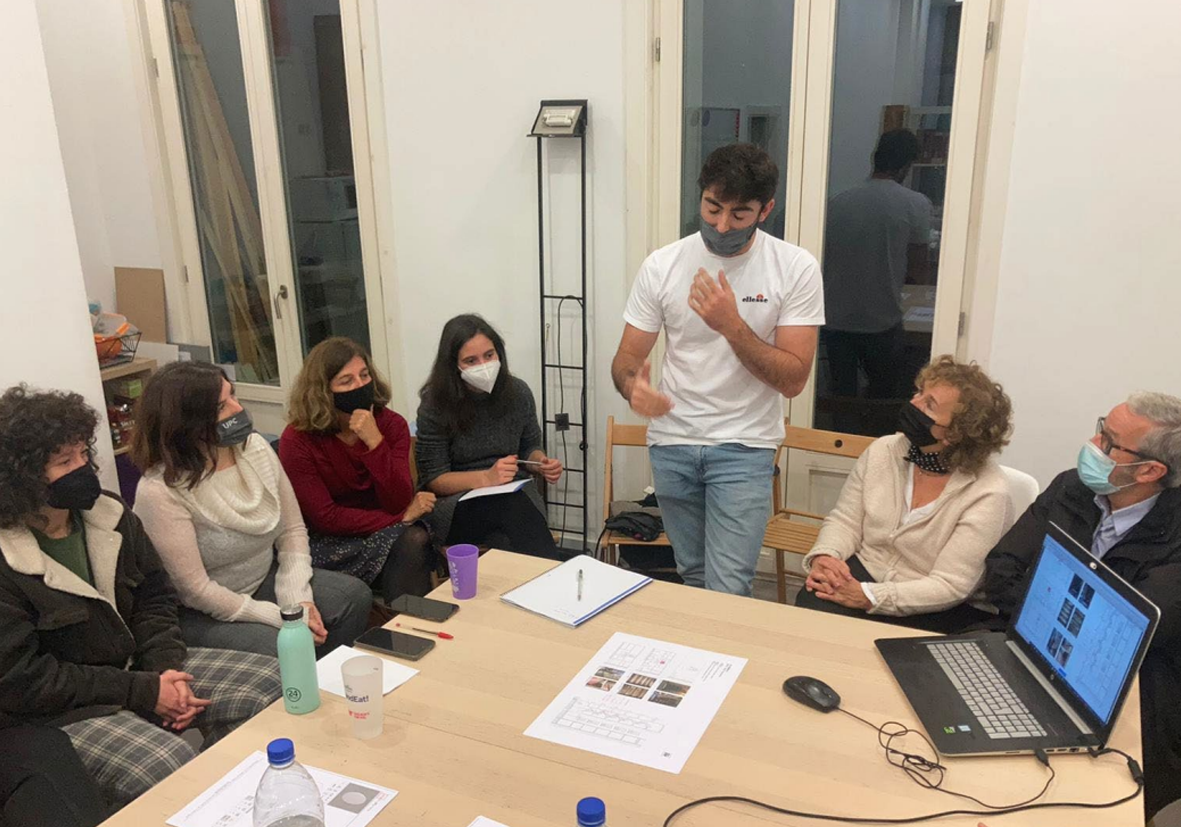
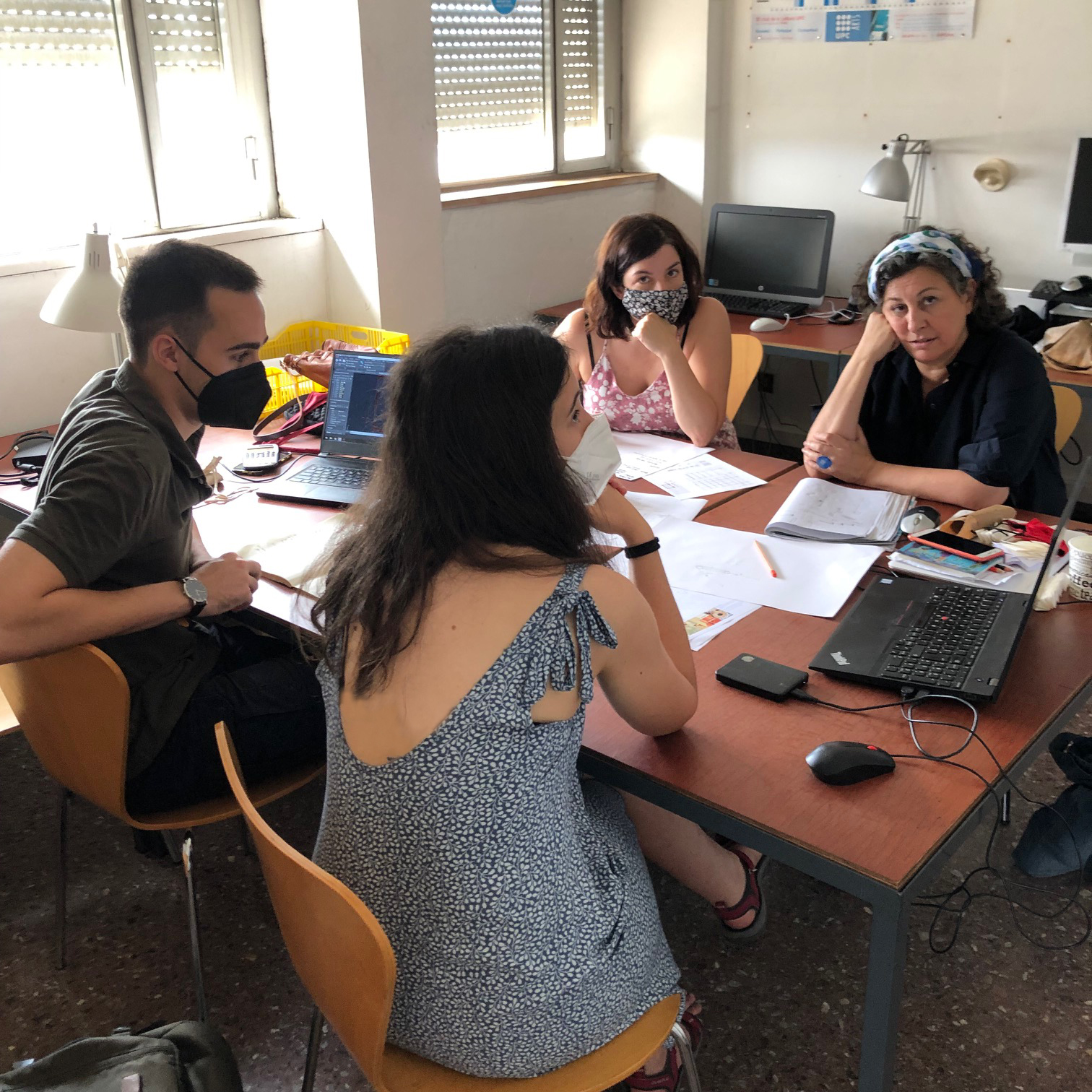
Entranceway
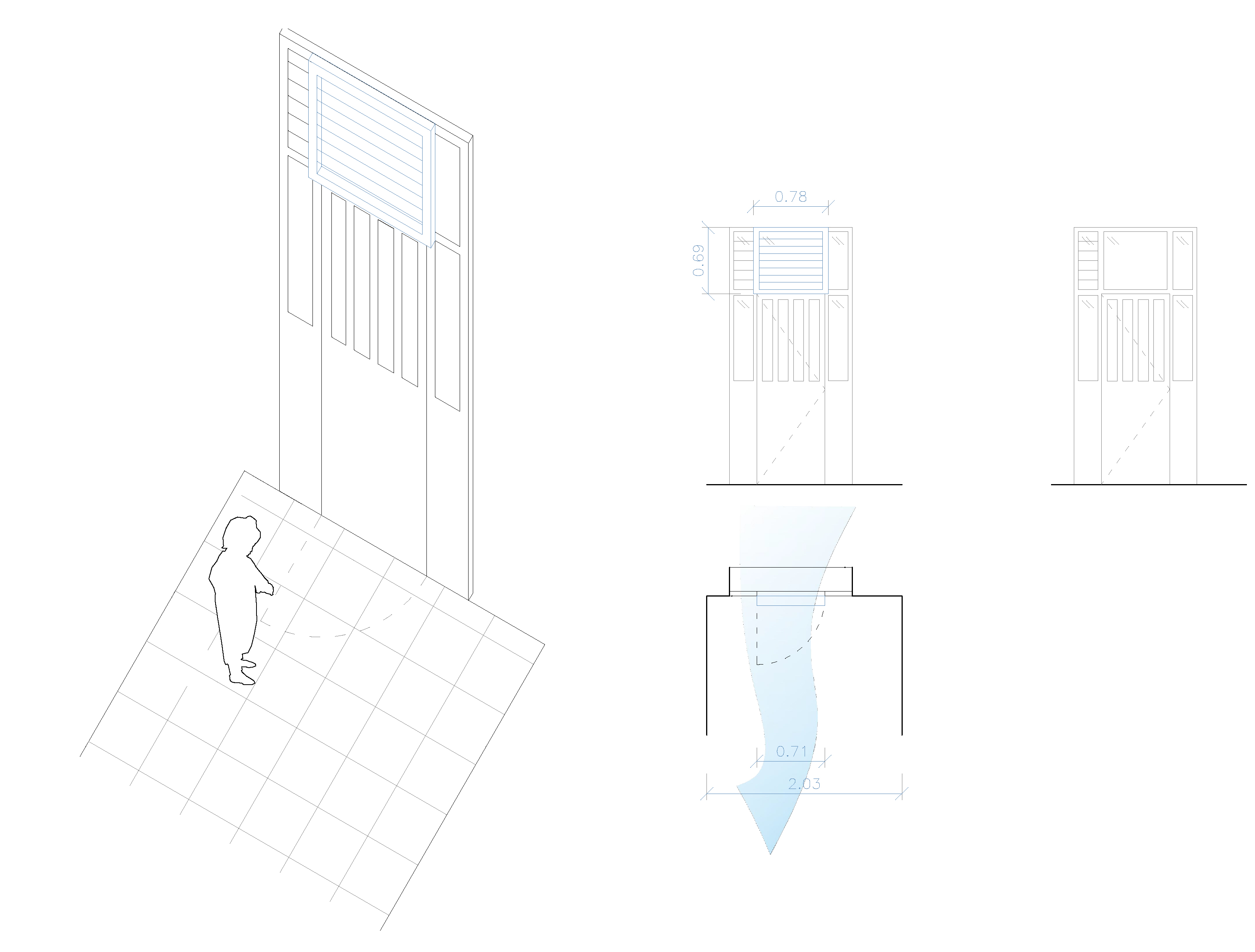
The recovery of transom windows is one of the most commonly valued proposals. Over time, these openings used to ventilate entranceways are often covered up. We take on the challenge of restoring an element that allows for constant ventilation while respecting neighbours’ preferences for security and opacity.
Both the entrance of natural light and the artificial illumination of entranceways are often key. It allows for greater safety while also helping to permanently illuminate these spaces, making them more practical and comfortable and eliminating dark corners with little visibility.
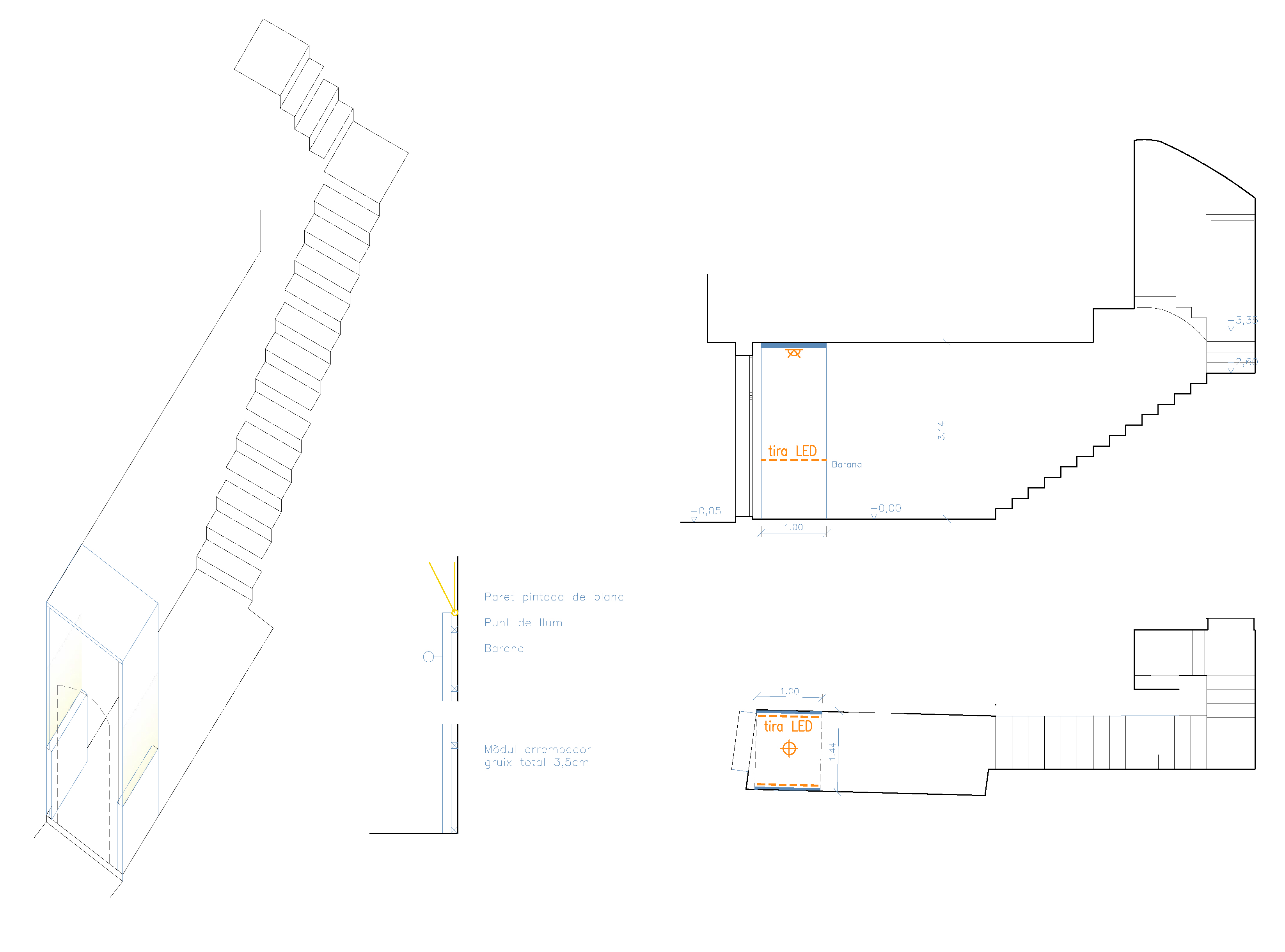
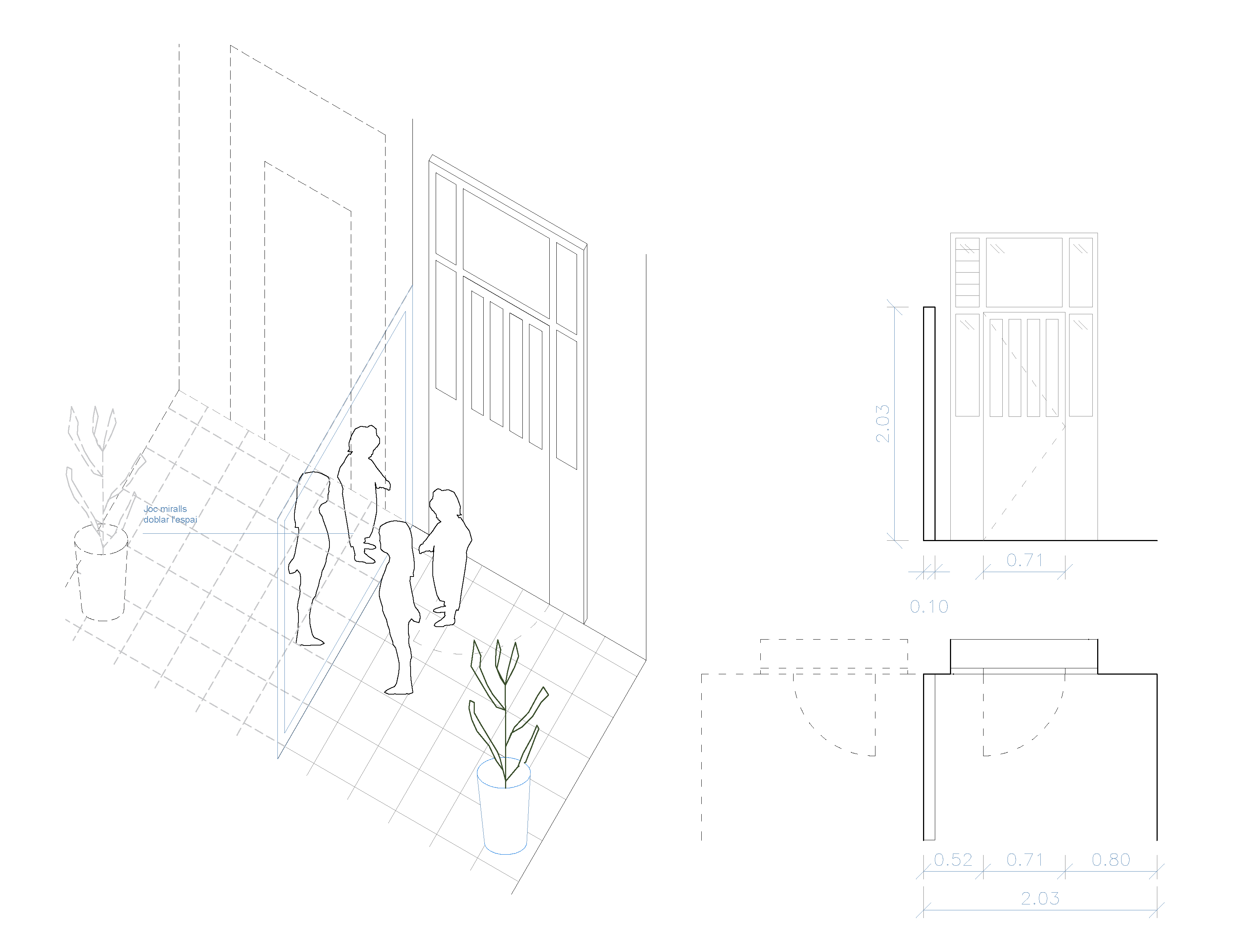
We also consider options for improving the spatial quality of these spaces, which are often extremely narrow and hard to use as meeting spaces or spaces for care.
